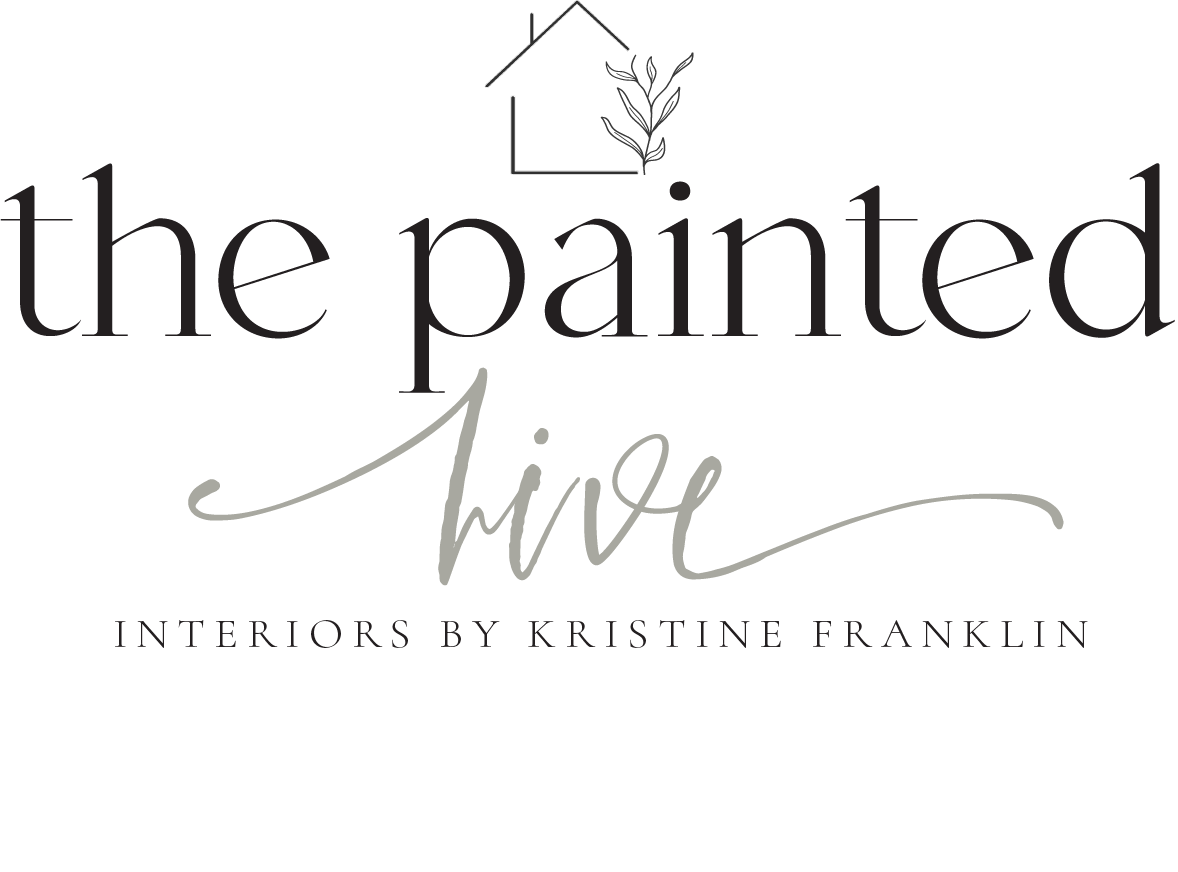I’ve developed and delivered hundreds of different design concepts for clients both locally and internationally. My documentation is thoughtful, thorough and beautifully presented, with my virtual renderings providing accurate representations so you’re able to actually “see” your space and easily experiment with different design ideas.
Renderings Gallery
Documentation Example

Inclusions and appearance will vary based on the individual project scope.
Selections List Example

Inclusions and appearance will vary based on the individual project scope.
Full Virtual Concept Document Example
Mini Virtual Concept Document Example
Material Variations
It’s amazing how different the same space can look and feel due to changing materials alone. Rather than rely solely on small swatches and flat moodboards, accurately integrate material selections into a virtual concept so you can “see” the finished space and move forward with confidence. Not only will you understand how the overall scheme comes together, you can play with placement, scale and variation options until you’re certain.
Layout Options (Spatial Planning)
Whether your space is small or large, or basic or awkward, the right layout will optimise its form and function. Don’t hesitate to exhaust all the practical possibilities and lean on my spatial planning experience so you can feel assured you’ve reached the right design.
Rendering Types
See your space in a variety of different renderings styles. The diversity of these options can help solidify your vision and be especially helpful for distribution to builders/contractors and cabinet makers.
From 2D to 3D
Convert basic 2D documents, such as floorplans, working drawings, elevations or moodboards, into a realistic virtual model which accurately depicts the overall design. Almost any product and material can be incorporated in a fully to-scale capacity, so you can precisely understand how the space will actually work in reality. Whether you already have plans in place, a scheme in mind, or need help or guidance with your design and/or selections, it’s a no-fail way to bring assuredness to the outcome.




Panorama Viewer
View your space in 360°. A fantastic way to immerse yourself in a concept design.
Interactive Models
Interactive models allow you to easily navigate a 3D design. With a variety of virtual tools and numerous setting options, you can thoroughly explore a plan. For further information about using Interactive Models, refer to this documentation page.

Interactive models are subject to file size limits and can not be generated for heavily detailed plans. For this reason, and due to the nature of their presentation, they are best suited for basic floorplan configurations, furniture layouts and general spatial planning (as opposed to material/decoration schemes) and usually shared in the form of a dollhouse walkthrough.





























































