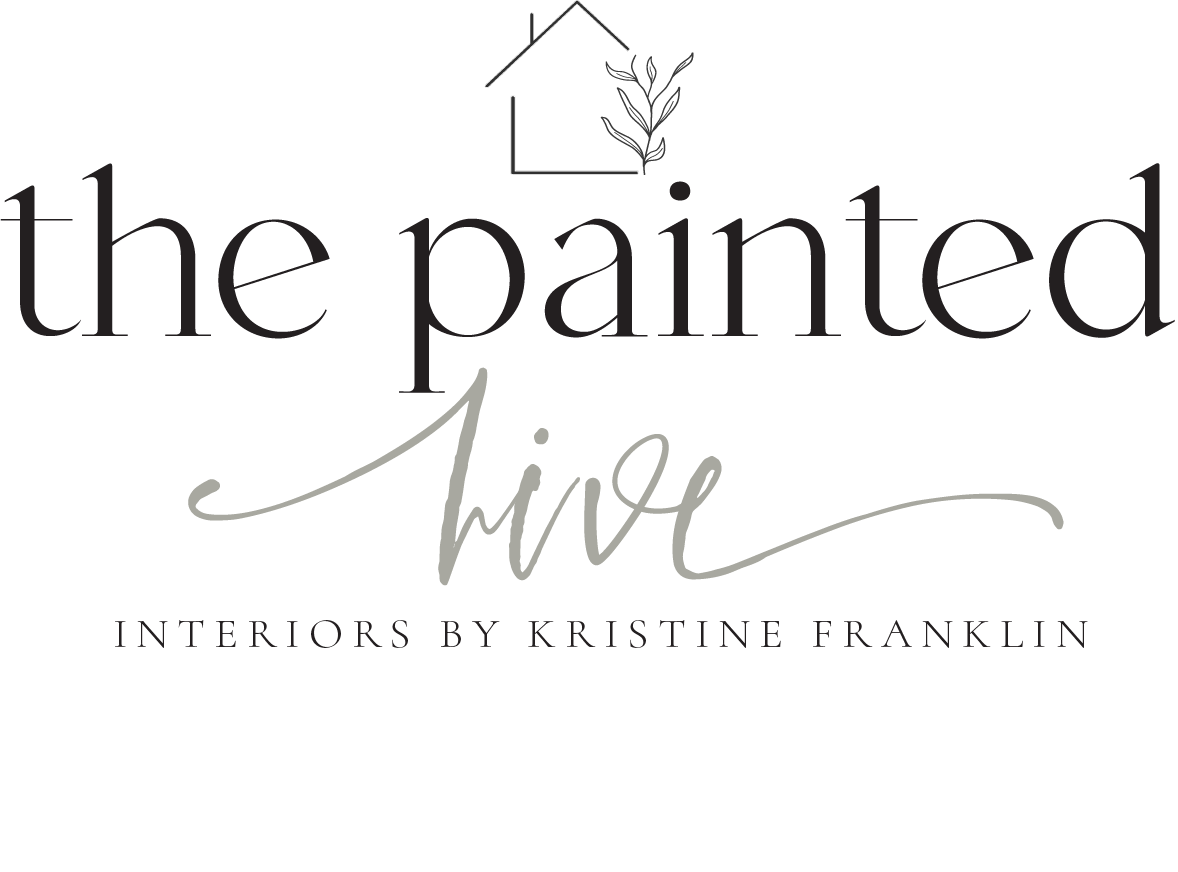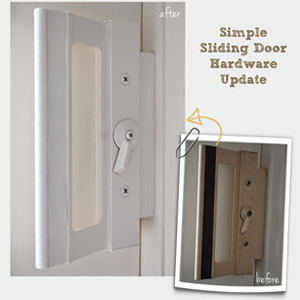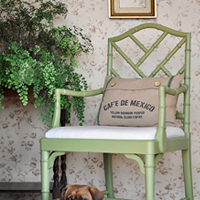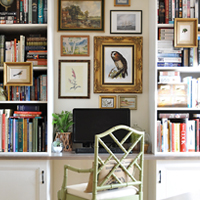Suffice to say it was a fair exchange, though for us, gaining Charlotte meant losing our “computer room”.
I know calling it a “home office” or “study” would sound more official, though with the majority of time spent in there going toward online shopping, e-stalking and maybe shooting the occasional virtual bad guy (hubby, not me) a title implicit of actual ‘work’ just seemed like blatant glorification.
So once Charlotte moved in we had two re-location candidates for our new “computer room”; the tiny guest bedroom or the little weird nothing space off our kitchen.
Here’s a deceptively spacious looking floor plan which illustrates our options – trust me, all our rooms are actually really incy.

The guest room seemed like an obvious choice though the little weird nothing space was being used for, well nothing. You see, it’s a through-way due to the external sliding door (which is suppose to be a side entrance though is more often used as the main one) and two hallway openings. There is also a large vertical heater on one wall which, at this stage, has to stay. So, although looking at the floor plan many configurations seem possible, in reality, flow-wise, nothing much really worked. The only functional space is the narrow area spanning the guest room’s divisional wall which didn’t seem good for much….though, I thought, might be just perfect for a thoughtfully considered computer area.
So, here’s the room before….

Nice enough, though nothing special and lacking functionality.
And here it is after Charlotte displaced our computer cabinet….

If I’m honest, pretty darn crappy looking. Though that’s okay, it’s only ‘make-do’.
As I suspected, our hideaway computer cabinet didn’t work in its new home. If I was going to make this computer room gel I needed a fresh concept.
So I gathered my thoughts. We needed….something to use as a desk, something to house our books (because there was no where else for them to live) and something to hide all the ugly hulking technological thingamabobs plus it needed to be pretty and practical, perfectly proportioned and penny-wise. Easy, right?
Ah, apparently not.
I spent hours searching for something that just didn’t exist. Even with my ‘open-minded-out-of-the-box-creative-vision’ hat on, I couldn’t find anything adaptable to fit my criteria.
The main issues were the ridiculous depth of our ginormous computer tower and the modest width of the wall. I wanted something built-in-esque without the permanence, work or cost. Was I going to have to build this thing myself?
In all honesty, I did seriously consider it, and I know I could have done it though at my current rate of productivity it would have been finished just in time to present Charlotte for her own house warming, so instead I did something that I’ve never done before….I walked into a furniture store (a cheapo, budget one, mind you) and asked the nice man behind the counter how much it would cost to have something custom built.
Now, I’m not certain exactly what happened next, though the first thing I remember was a hazy salesman coming slowly into focus. “Oh”, I said, “I’m sorry, I thought you said $2,000”.
“I did”, came the reply.
I promptly passed out again.
‘Course I didn’t really pass out though I definitely did pass (on the custom build offer that is). I’m well aware that to many, okay most, people, paying $2,000 for a piece of furniture (let alone a custom built one) isn’t particularly outlandish, though to me it’s simply a no-no.
So now, enter plan B….
Oh, and THANK YOU for bearing with me through this period of sporadic posting!
At the moment I’m mum and wife first, though I have a tonne of exciting projects and room makeovers on the go (and in my head!) which I can’t wait to share once my new superwoman pills arrive (seriously, I don’t know how other bloggers do it!).
In the meantime, my intention is, as it has always been, to blog whenever I can so please know that your readership is truly cherished.









Looking forward to seeing what you do!
Yep, I wouldn’t spend $2000 on a piece of furniture either! I like to do it as cheaply as possible if I can. Your problem made me think of this:
http://pinterest.com/pin/64809682107149829/
Would something like that work maybe?
I’m so glad you still post when you can! I understand- I’ve got 3 kids, and you are wise to be wife and mother first. :) Any time I see a new post I’m quite excited though! Can’t wait to see what solution you come up with…
-Melanie (from Washington state in US)
I stumbled across your blog recently and have fallen in love!! Can’t wait to see the new remodel…oh, and when you get those “supper mommy” pills in, send them my way ;)
Your post was funny. I think all moms feel the same way and if only we could execute all the ideas in our heads!!!
What about using the sawhorse leg bases from Ikea with particle board or an old door on top for the desk? Then, you could add these:
http://www.ikea.com/us/en/catalog/products/20116274/
and shelves on brackets in the middle. Everything would still be out in the open, but maybe you could use shutters or something repurposed to hide any clutter.
If anyone can figure this out, you can! I love reading your blog, keep up the good work.
Jess Noble
shadesofsunshine.blogspot.com
I know you’ll come up with something great. Anything custom is crazy expensive and unfortunately beyond our budget too. I look forward to seeing the results x
Doesn’t Ikea have anything that could accommodate your computer/techno stuff? You are so creative, I know you’ll figure something out.
Karen
Kristine,
Your projects are WORTH THE WAIT!! You’re so creative and have a great eye!! I wish there were more posts, cause I love them—but I’ll take what I can get. Just don’t stop blogging!!
xo Becca
Sounds intriguing! Looking forward to the next instalment.
So glad you got your priorities right Kristine – wife and mother first naturally – and thank you for keeping it real. I’m sure you’ll wow us once more with your ingenuity.
Hi Christine. May I make a couple of suggestions? (1)You could hire a carpenter’s apprentice to do a custom wall for you floor to ceiling. Use inexpensive lumber then paint to match the existing wall. If there’s a local Community College near you, that’s a good place to start. Most of them have carpentry programs. You might even be able to talk the instructor into taking on your wall as a project, and all you’d have to pay is the cost of materials. No harm in asking. As a plus, a built-in would add to your home’s value. (2) Buy a computer desk and hutch that match the style of your bookcases. Think office furniture. They’re making some really nice ones now for under $500. ComputerDesks.com has lots of options. Good luck with your re-do. Using that wall was a great idea!
Hi Kristine,
I love your re-dos stories ! Have you ever think about removing the wall and putting the guestroom and the nothingroom together ? Would be a good idea I think.
I always use your pictures as an inspiration for my house and will redo our entrance soon.
Have a nice week and best wishes from Bavaria.
Eve
I ADORE you! Your witty posts always make me smile and yes, how do those bloggers do it??? I’m new to your blog so as much as I would love to see something new from you every day, I’m able to enjoy perusing your past posts. Thank you for so much inspiration! ~Kristie
When my husband and I would shop for furniture, he would look at the price and say “I bet I could make that for $200.00”. It became a joke between us over the years.
One day, at Crate & Barrel (not a cheap place), we were wandering around and overheard a couple talking about a table. We nearly died when we heard the husband say, “How much!?! I bet I could make that for $200.00”. You certainly are not alone in your shock! Furniture is crazy expensive. I have a long list of $200 pieces for my husband to get busy with!
ha! Love the story! And let me know when those Superwoman pills come in:)
Jessica
stayathomeista.com
Hello! Your latest post is just one of the many reasons I love visiting The Painted Hive and also why I nominated you and your blog for The Sunshine Award. You can find more award details here: http://bit.ly/K1lbZM. Thank you for sharing all your decorating and crafting wisdom. You are (literally) turning my house into a home!
I too am in the process of creating a computer “nook”. I have considerably smaller computer but also a considerably smaller place in which to create a home for it (one wall in our living room because while I’m blogging I don’t want to be confined to the guest room. Looking forward to seeing the finished product! :)
Hi Kristine! I love your blog {and honestly don’t ever comment but…} I nominated you for the Versatile Blogger Award :)
http://highheelsinthebarnyard.wordpress.com/2012/05/23/versatile-blogger-award/
Hello Kristine
I’m excited to find another Aussie gal, Aussie blog that appeals to me to add to my regular reading list! Woohoo! I’m gonna grab a hot drink and attack your archives now!
Warm wishes,
Tanya,
Sunny Queensland!
Hi Tanya
Thanks for the comment.
It’s always lovely to hear from a fellow Aussie!
Kristine
xoxo
Good luck with the computer area. I’m sure it will look outstanding as always. I’m with you on the cost of anything custom made. $2,000 gets me a week on the beach with my family, enjoying life. eBay gets me my furniture.
Cheers Kylie
Hope you find inspiration for your computer nook that is functional and fits the budget! But don’t fret if it doesn’t come as quickly as you would like. Sometimes, we just have to live in something for a while to see if it is really working and what we really want. Excited to see where this journey leads you!
–Tiffany @ The Mister and Missus
I love your posts! I cannot wait to see what you came up with. I liked the “before” picture much better- a lighter feel. It will be interesting to see how you hide the “tech” stuff.
Thanks Mary.
Yep, the before ‘before’ is better for the space though we have no choice but to put our computer there which is why I considered some kind of custom cabinetry.
The room is now nearly done and I’ll be sharing soon :-)