This was one of those “gee, if this actually works it’s gonna be really cool” kinda projects.
Well, thankfully, it did…and it is! If I do say so myself :)
Although I installed these DIY barn doors specifically to conceal a washing machine, they could be used in place of ordinary doors wherever space permits. Wouldn’t they make a great TV cover? And, whilst mine are attached directly to a counter top, you could also affix this style of DIY barn door to a free-standing piece of furniture, such as a buffet. On top of all that, you could opt for a single door instead of two. The possibilities are almost endless!
I know that concealing the washing machine in a laundry room might seem a tad extraneous, and in most cases it probably is, though when I was charged with the task of refreshing my parent’s laundry room, it was almost a given.
You see, this room adjoins a main hallway in their house and has no dedicated door (or even doorway) so is entirely open! Not only is it super visible, though it’s also often used by guests as a powder room of sorts to service an adjacent water closet.
Yep, something pretty, yet still practical, was certainly called for.
Here’s how the whole thing went down…
Given the tight time-frame for this makeover (and the fact this was an entirely experimental project I thought might not even work!), I didn’t take progress photos of this DIY. That said, I have taken a few “example” pics and will do my utmost to explain everything as clearly and concisely as possible.
You will need…
1 METAL FLAT BAR
This can be found in several lengths, widths and thicknesses at most hardware stores. I chose a black steel bar that measured 25mm/1″ wide (just narrower than my counter thickness) x 3mm/.1″ thick x 2 meters/6.5′ long. It only cost $5.
2 METAL GARDEN EDGING PEGS
I swear, when I stumbled across these at the hardware store a string orchestra started playing and a sudden beam of sunlight illuminated aisle 4! I had a pretty open mind about the style of hardware I could repurpose for the door sliders though these matched my vision perfectly! And they were only $1 each! Squeee!
3 SPACERS
To provide a gap between the counter and bar I used some rubber chair leg stoppers (because, well, that’s what I found in the shed – plus, they just happened to be perfect). You could use almost anything with appropriate dimensions; washers, nuts, felt pads – you could even make your own spacers by slicing up a wooden dowel. Just ensure that whatever you use is thicker than the arm of your edging pegs or they will rub and won’t glide easily. And remember, don’t worry too much about what colour they are as you can always paint them.
4 SCREWS & BOLTS
Screws to attach the metal bar to the counter (ensure they are long enough to provide a decent hold). I used dome head screws. Bolts to attach the edging pegs to the doors (ensure they are long enough to go right though the doors with enough remaining thread to attach the nuts). I used dome head bolts.
5 PLYWOOD
You could use anything similar to make the doors. I like plywood because it’s inexpensive, comes in lots of sizes and thicknesses and is more hard-wearing than most composite boards (such as MDF and masonite). I needed the total thickness of my doors to be around 1cm/.4″ to fit nicely within the arch of the edging pegs so I used 7mm/.3″ plywood for the door panels themselves and 3mm/.1″ plywood for the decorative trim.
6 SPRAY PAINT
For the metal bar and edging pegs. I simply used matte black for an industrial feel. A brassy gold would be cool for a more contemporary look.
7 PAINT
For the doors themselves. I used standard acryclic wall paint in “Green Result” by British Paints.
8 HANDLES
I used basic handles from the hardware store which cost just $4 each. In my case, these are merely cosmetic as the doors glide best when they are pushed from the top, plus it saves having to bend to open them.
STEP 1 Trim metal bar.
Measure how long you need/want your metal bar to be (mine is just shy of the full length of my counter) then trim it to size. I simply used a hacksaw and it was quick and easy.
Tip: If the cut end is overly rough, you can smooth it with a metal file.
STEP 2 Drill holes in metal bar and edging pegs.
For the metal bar…
You will probably need affixing holes at each end plus one in the center. You may also want additional holes to form stoppers for the doors and/or help stabilise your bar if it’s quite long. I added two extra holes around 30cm/12″ in from each end.
My five affixing points are circled in yellow above.
Note: If you do add more holes, ensure they are positioned so as not to impede the desired opening span of your doors as the peg arms will hit the screws.
To make the holes, use a drill bit one size larger than your screws. You want the screws to fit through the holes with relative ease.
Apply even and steady pressure – getting through can take a bit of strength and time – and ensure your underlying surface isn’t anything precious as you’re likely to hit it one you get through the metal. If you have trouble with the drill bit slipping at first, use a smaller bit to create a pilot hole.
For the edging pegs…
Work out where you want/need to bolt your doors to the pegs. Remember to account for the “dead” space the bar will occupy at the top of the pegs.
I made one hole towards the base then another around 3cm/1″ above it.
To make the holes, insert a scrap piece of wood into the arch of the peg to keep it rigid. Drill through your holes, then remove the wood scrap.
For demonstrative purposes, I’m only making one hole. Of course, I made two in my actual pegs. Also, this red peg is slightly smaller than the silver ones I actually used though it’s all they had at my nearest hardware store!
Using the holes as a guide, next drill through the back side of the peg too, being careful to keep the drill as straight and level as possible.
Again, choose a drill bit one size larger than your bolts. You want the bolts to slot through easily.
Note: You can use regular bits to drill through metal (I did) though it can take a while and will blunt the bits. Purpose metal bits are far better if you have them. Once you’re done, you can use a file if you need to smooth any particularly rough edges.
STEP 3 Paint hardware.
Clean all of your hardware then spray it your desired colour.
To ensure you get a good, long-lasting finish, wipe each item with isopropyl alcohol first.
STEP 4 Attach bar to counter.
Measure to the center of your counter. Hold a spacer in place then drill a pilot hole straight through both the spacer and counter (use a drill bit one or two sizes smaller than your screw – if your spacers already have a central hole then you can drill the pilot hole through the counter alone). With the spacer still in place, line up your metal bar (using the central hole you’ve already drilled in it as a guide), insert a screw then screw the bar, together with the spacer, to the counter.
Note: If, like me, you’re using rubber spacers be careful not to tighten the screws too much. It may overly compress the rubber and result in too narrow a gap for the edging pegs. Of course, you can always loosen the screw if you do happen to tighten it too much.
Repeat with the remaining affixing points until the bar is completely attached.
Note: I decided to attach the bar at this stage so I could use it as a definite guide for determining the accurate dimensions for my doors. I liked that I could drape the pegs over it and get a good visual by playing around with everything first. I don’t do so well using measurements alone! If you feel confident enough working out the size for your doors without having the bar in place, you could attach it during Step 6 instead.
STEP 5 Make doors.
Accurately measure how large each of your doors needs to be. Remember to allow for some clearance at the base if you’re taking your doors all the way to the floor like mine. My doors are 30cm/12″ wide x 85cm/33″ long.
Cut your door panels from the plywood sheet. I used my plunge track saw for this though if you’re not confident with power tools (or, if you don’t even have any) your hardware store may cut it for you.
Add decorative trim in any style you like (I went with a basic farmhouse inverted “V”).
I created my trim by cutting down a sheet of plywood however you may be able to find off-the-shelf strips at the hardware store, or perhaps you could repurpose something, like venetian blind slats.
Attach the trim with wood glue, ensuring it is evenly clamped until completely set. If you notice areas where the trim is lifting or not sitting flush, you can use some small nails or screws. Just be sure to countersink the heads and fill any divots prior to painting.
Once the doors are constructed, caulk any gaps (if required), finish them as desired with your choice of paint or stain then attach your handles.
Note: Plywood has a tendency to warp, particularly if one side becomes overly hot or damp. I was working on my doors outside in the sun and they bowed considerably. I was a little worried they would be ruined, though once I got them inside they straightened out again. If you have trouble with warping which doesn’t seem to self-right, you can compress the doors under something heavy overnight.
STEP 6 Attach doors.
As mentioned above in Step 4, if you feel confident working everything out based on measurements alone, then go for it. Measurements alone are not my friend. I like to play around with the actual components and position everything in place to determine where I need to drill and join. So, this is how I went about attaching my doors (feel free to do whatever suits you)…
Drape the edging pegs over the bar then slot each door in place. Use a spacer (I just used a narrow timber off-cut) to hold the doors up off the floor at your desired clearance height.
Tip: If you find the arch in your pegs is too narrow for your doors, pry them open a little by leveraging them using your foot.
Once the pegs and doors are in exact position, mark the doors where the bolt holes need to be made (by inserting a pencil through the holes in the pegs). Remove the pegs and doors and drill the bolt holes in the doors (use a bit one size larger than the bolt).
Next, line up the holes in the doors with the holes in the pegs and push the bolts through. Fasten at the rear with a nut.
If your bolts overhang, you can trim them down with a grinder or hacksaw.
To get the doors on the bar, remove a few of the fastening screws (in my case, the central one along with the two on the right hand side) then slide the doors into position before re-attaching the screws.
Note: Depending on how accessible your space is, you may need to completely remove your bar to slide the doors on. Alternatively, you may be able to slide the doors on from each end. Just do whatever works best for your situation.
STEP 7 Finishing touches.
Due to the fact the existing cupboard doors abut the underside of the counter, and because the washing machine protrudes somewhat, I had no choice but to attach my doors to the face of the counter. As a result they sit further out than the existing cupboard doors which initially produced a relatively obvious gap when viewed side-on. To remedy this, I attached two plywood off-cuts to act as “blinkers”.
They are attached to the sides of the cupboards (screwed on from inside the cupboards) and, painted cream to co-ordinate, look just like part of the cabinetry.
Although it was part of my original plan, these doors have no floor guides or stays. I found that they hang neatly and glide smoothly as is, which I think can be somewhat attributed to their petite nature. If you found you had difficulty getting your doors to sit the way you wanted, or if they didn’t glide in a nice straight line, you could install some simple floor guides or stays, or even attach cute little wheels.
To finish, I coloured the screw and bolt heads to match my hardware. I just used a permanent marker though you could also paint them.
If needed, you can also touch-up any paint chips elsewhere on the doors or hardware.
STEP 8 Done!
I don’t think I need to reiterate how stoked I am that this crazy, affordable, and not too tricky, project actually worked!
Love them!
END NOTES
:: Although these little doors work exceptionally well, I’m hesitant to recommend upping the scale unless you use larger pegs (so the doors can be thicker, thus less prone to waves or warps) and some sort of floor runner (to assist with smooth motion).
:: Some of my readers expressed concern about the “metal on metal” screeching which might arise from the opening and closing of the doors. I can honestly say that there is almost no sound at all!
:: I thought that the spray paint might chip easily though it’s holding up incredibly well. Like, really, really well! There is barely any sign of wear and these doors are opened and closed several times daily. I have used isopropyl alcohol a few times to clean metal prior to spray painting it and I think it makes a huge difference.
:: Not only do these doors work to conceal the presence of an unattractive appliance, though they are entirely practical. They glide with ease, don’t shake or rattle when the washing machine is in use (which surprised everyone!) and sit neatly side-by-side when closed. Don’t ask me how it all came together so well…maybe thanks to a gut-full of determination sprinkled with a hand-full of luck :)
:: If building a DIY barn door feels a tad too much for you, there are some great off-the-shelf options you can check out at White Shanty.
Here are some before and afters just for context’s sake…
I hope this tutorial inspires a few of you to give it a go!
Catch up on all the laundry room refresh projects here.
PS If you’re an email subscriber of mine, you may have noticed a little change this week.
I’m currently in the process of moving to a new service, which is super exciting as it provides fresh subscriber features I’ve previously not been able to offer!
My deepest apologies if something strange or annoying went down. I’m handling the migration myself though am far from an expert so am doing my very best to get any kinks ironed out.
If you’re not a subscriber, now would be a great time to sign up! Use the “Subscribe” tab on the left of my site, the widget in my sidebar or the cute lil’ envelope at the end of this post.
If you’re already a subscriber (thanks!), you don’t need to do anything. You will be rolled-over automatically.

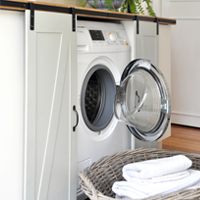
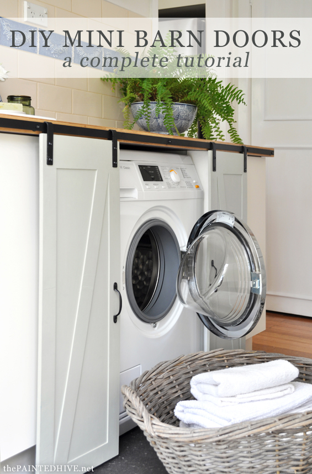
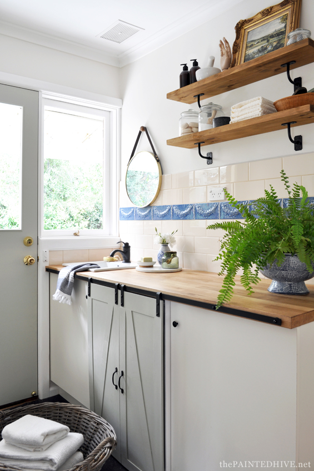
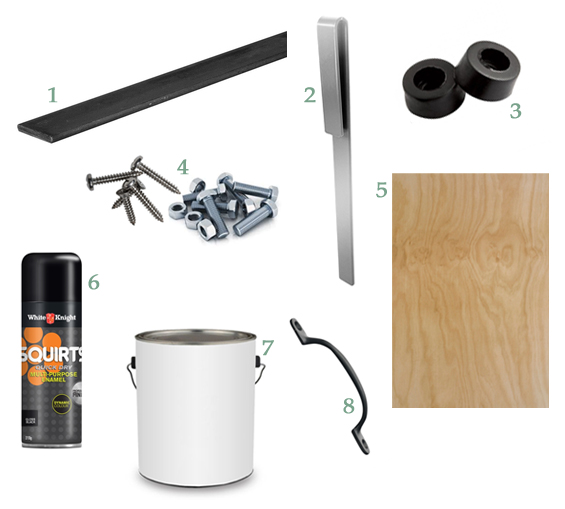
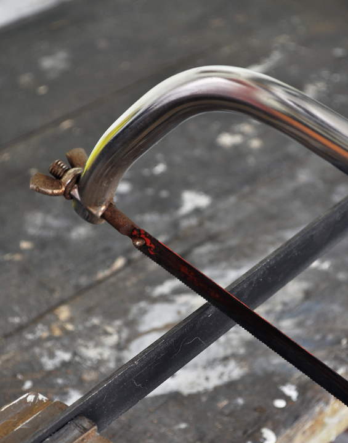
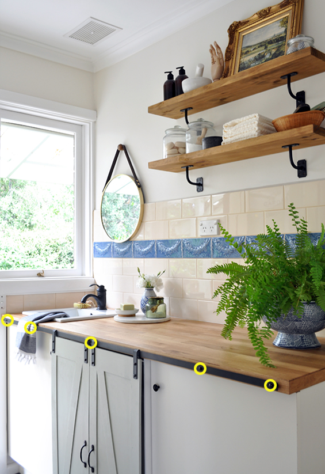
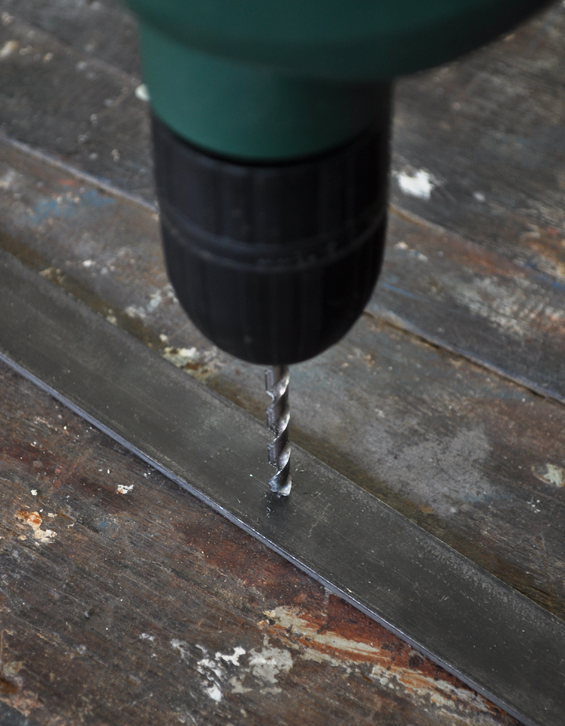
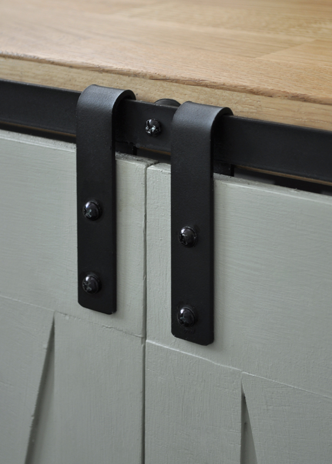
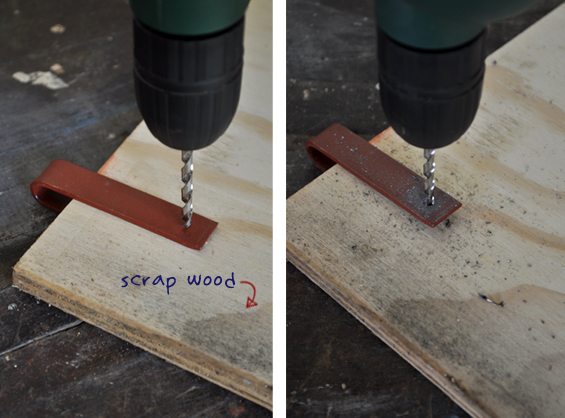
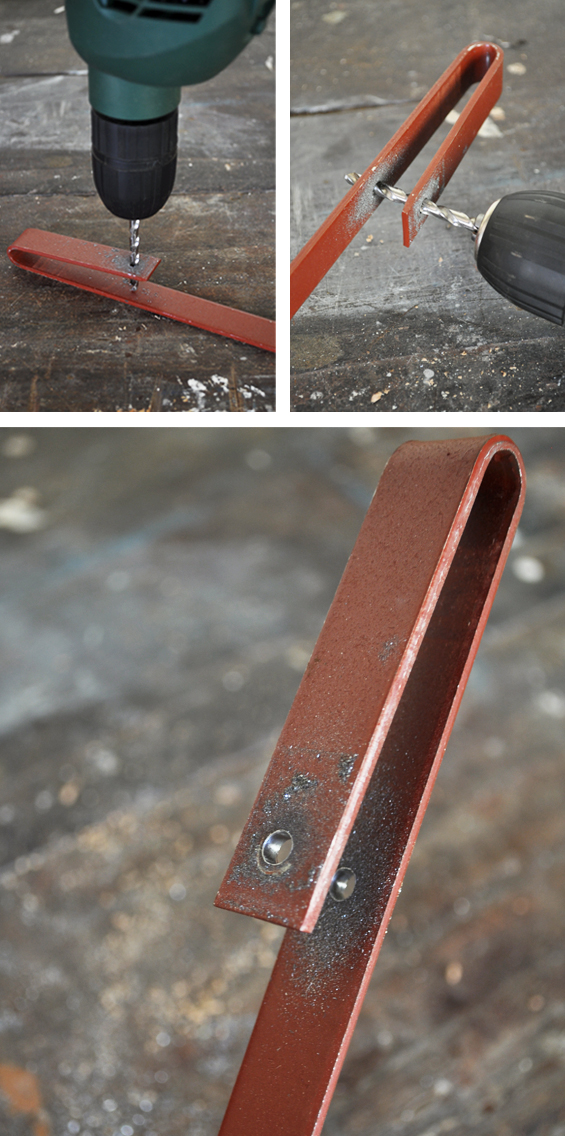
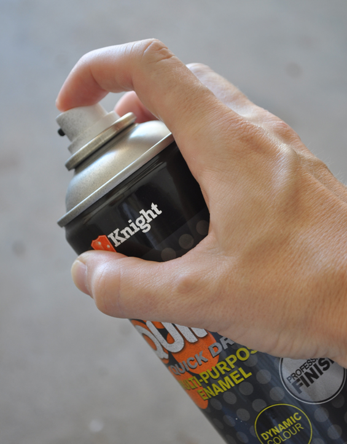
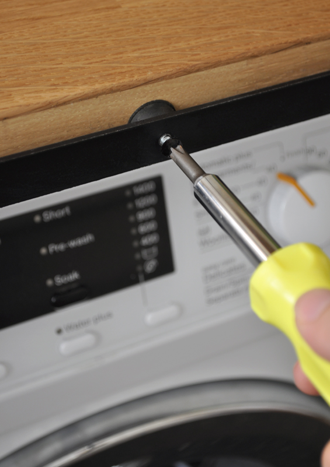
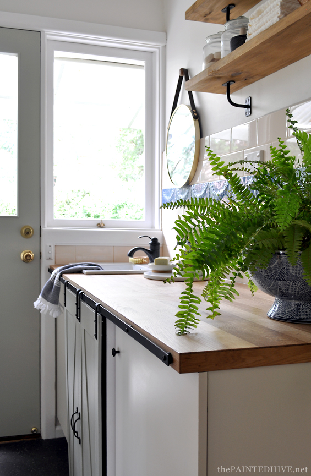
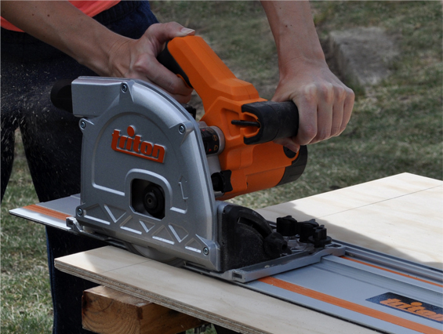
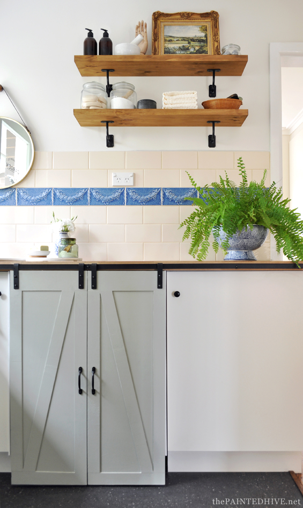
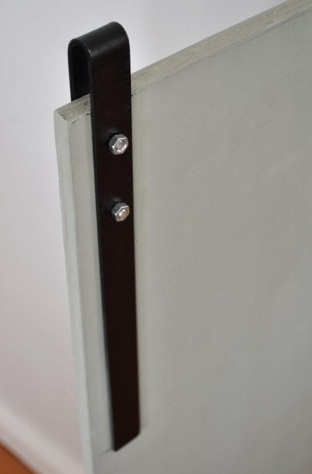
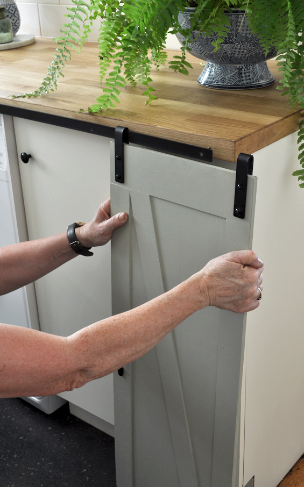
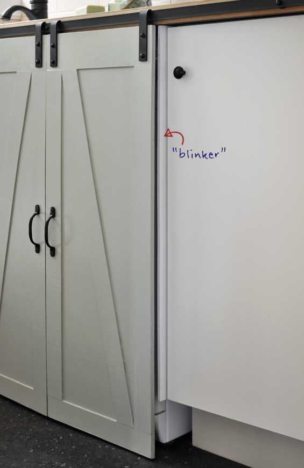
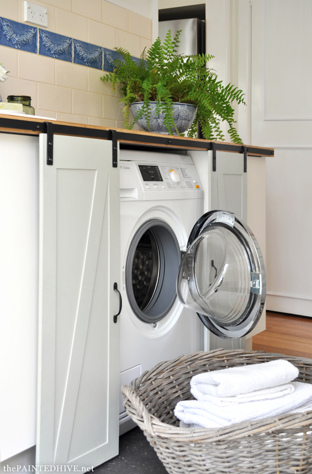
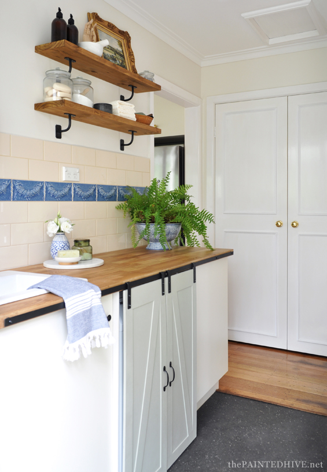
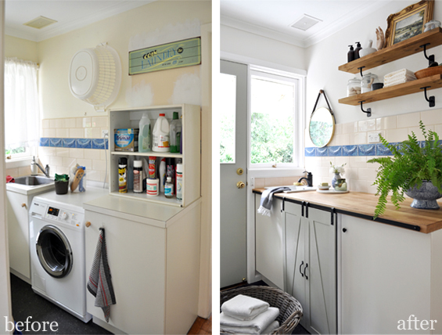
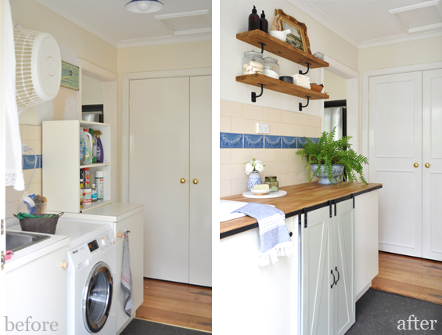
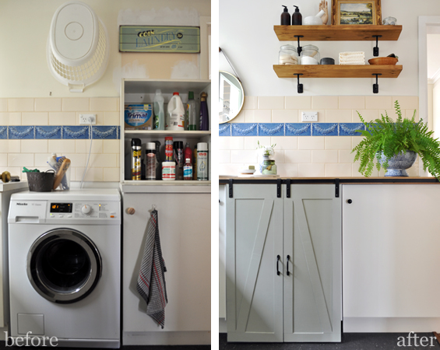
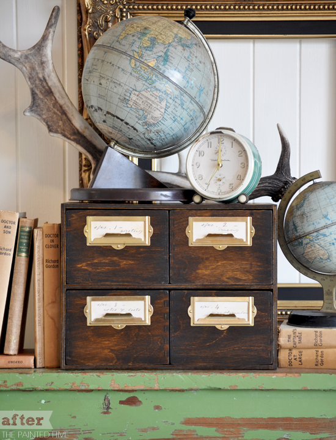
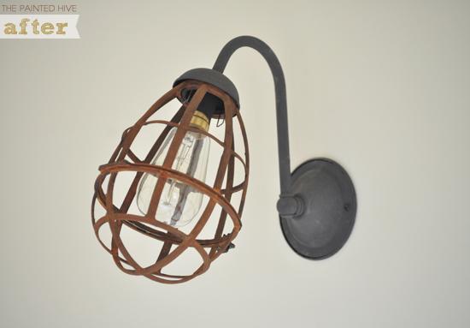
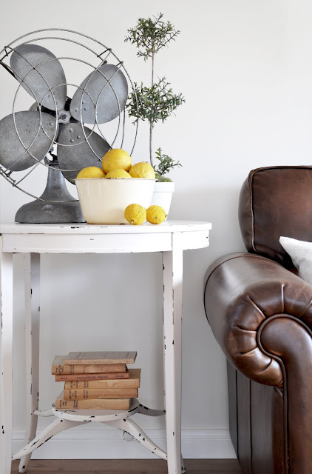
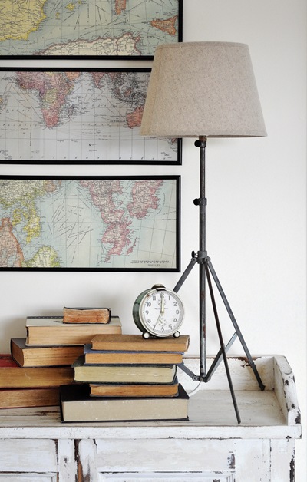
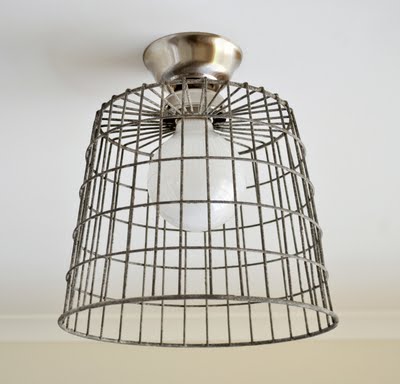


Thanks for the great content!
Awesome post as always. Thanks for the share.
It’s great to see this content here, very informative one.
Thanks for sharing!
Great site to visit! Thanks for sharing.
This is an amazing post! Glad to visit this site.
Thank you for the great content you shared.
Great article! I found it really informative and well-written.
This is so cool!
Your expertise is inspiring, and I always look forward to your posts.
This is such a clever idea! I love how you repurposed those garden edging pegs, so resourceful! I might actually try this to hide some clutter in my apartment. Thanks for the tutorial!
Thank you for sharing this tutorial!
This DIY is a blast! The mini barn doors are such a clever and creative solution, and the tutorial is incredibly clear. I love how versatile they can be – from concealing appliances to adding character to any space. Thanks for sharing this inspiring project!
Love the positive vibes from this post. Keep them coming!