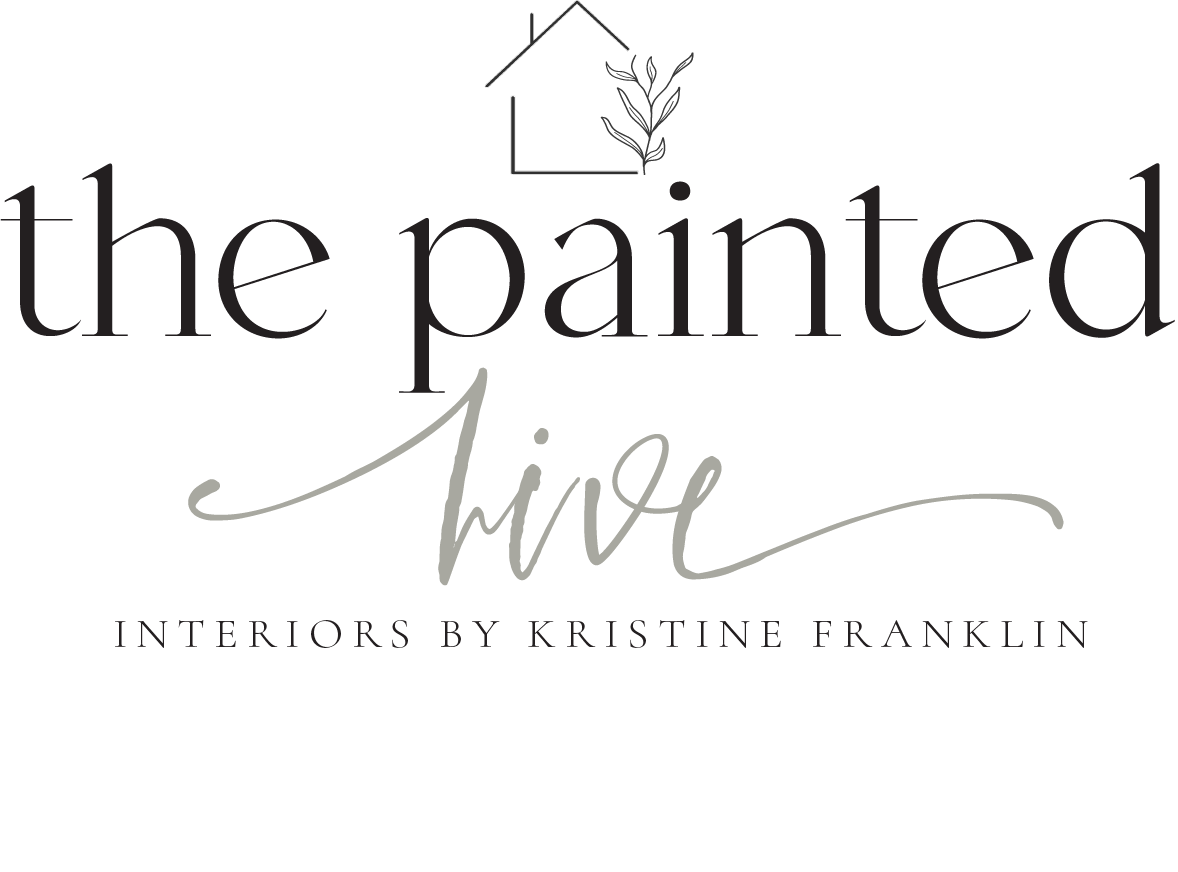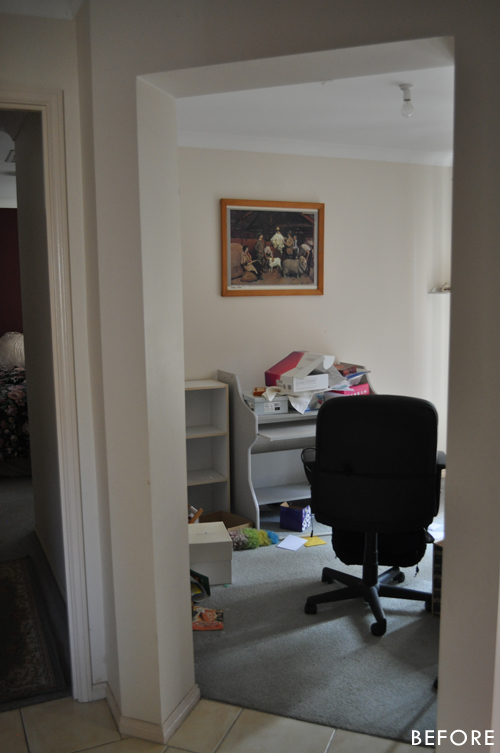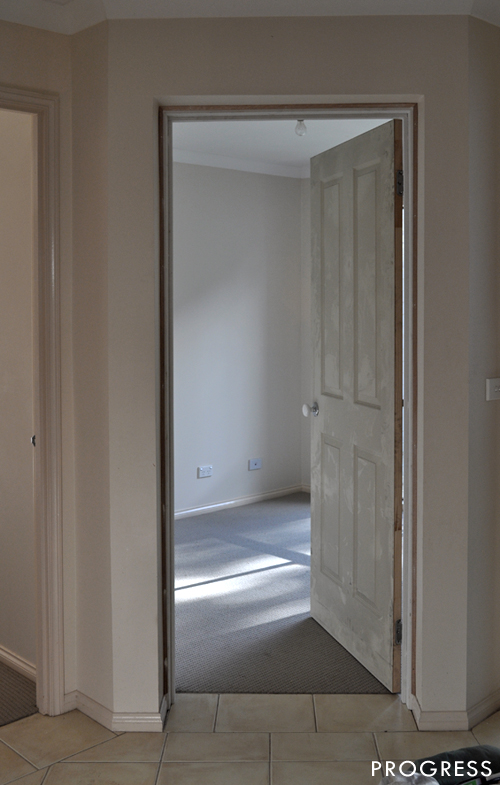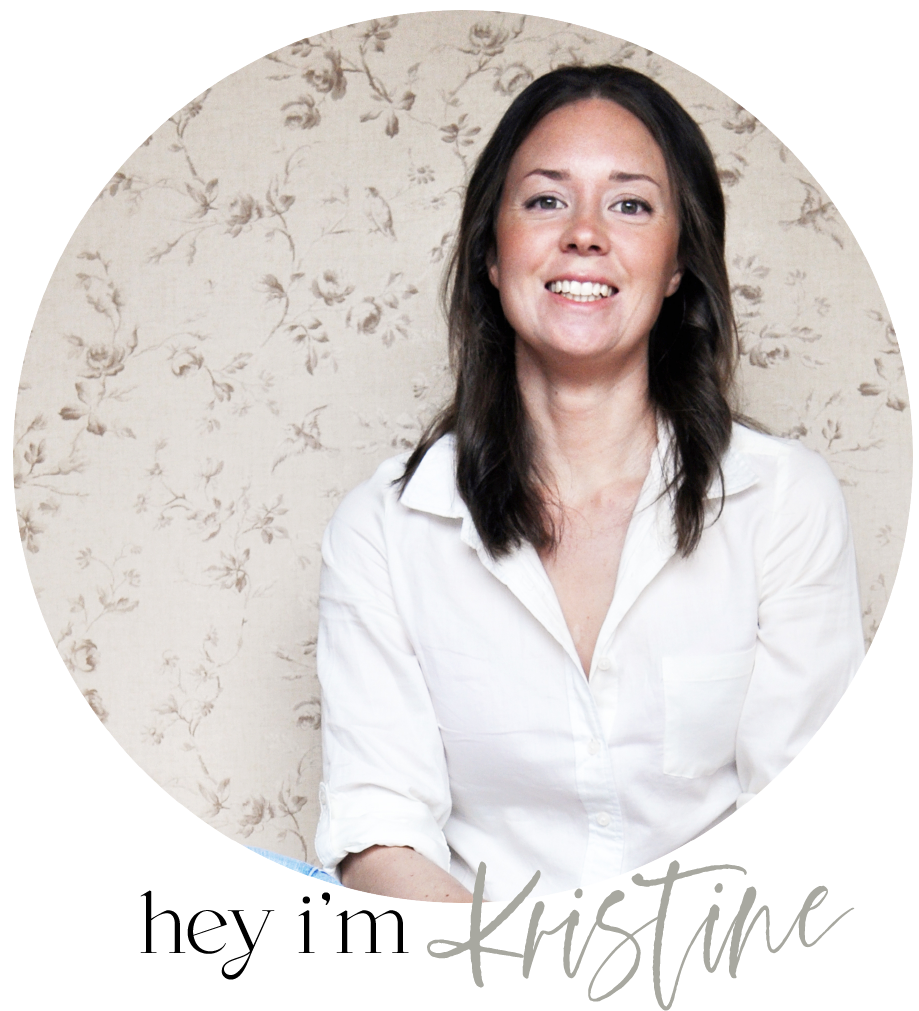I touched briefly on this project a few posts back however thought it deserved a bit more of the limelight.
As many of you will know, the flip house originally had three bedrooms and one study. The study couldn’t be classified as a bedroom because it was an “open” room with no dedicated door.
Of course, being able to market a property as having four bedrooms, instead of just three, can be hugely beneficial so it made sense to look into adding a door.
Luckily, there was already a standard sized doorway which made things relatively straight forward. It just needed to be framed out.
This is a do-able DIY though for someone, like me, who has never done it before it could prove a bit time-consuming (and potentially complicated!). So, given I was already time-poor, I decided it was worth getting a builder on board.
The total cost was $585. This included around $200 for materials and about 5 hours for labour.
As per our agreement, the builder left things unfinished so it was up to me to fill, sand, clean and paint.
Of course, I needed to match the paint to the colour of the existing trim and doors so I took an off-cut from the skirting (which the builder had to remove in order to install the new frame) to a Dulux Trade Centre where they were able to colour match it.
Given the existing trim and doors were quite shiny, I went with Dulux Aquanamel in Gloss. I love this hard-wearing paint and use it often.
Once I’d patched any small gaps and nail holes, I waited for the filler to dry before sanding it back then giving everything a good clean.
Although most of the new frame and door were pre-primed there was some raw pine moulding so I decided to give everything a coat of primer. I used Dulux 1 Step Prep.
When it was dry I applied two top coats of the Dulux Aquanamel in my custom tinted colour.
I know creamy-peach isn’t the most ideal shade though it’s neutral enough and I had to work with what we already had.
I just used a brush for everything though you can also roll the flat areas. I decided to remove the door for ease however I have painted doors in-situ lots of times.
So, now the residence can be advertised as a four bedroom house! The $585 price tag and small amount of work was probably worth it, wouldn’t you say?
In other flip house news, things are really getting close now! Sorry I haven’t been able to engage with you all as much as I normally would. I’ve just been spending almost every waking moment trying to get this beast complete! I’ll be sure to find some time to respond to all of your comments, questions, messages and emails as soon as I can.
And shortly I’ll be back to share some more of my furniture finds and a few DIY projects.
Can’t wait to cross that finish line! Thanks so much for hanging in there with me.
Find all of the previous flip house posts HERE.











How inspiring Kristine. Good design and good decisions. With friendly greetings from Germany
Thanks so much. Greetings Susanne :)
You are SO clever Kristine. Thanks for this little teaser; looking forward to seeing some more of your amazing work in the near future. Even an Instagram photo would be awesome; I don’t follow anyone on Instagram but I have been checking out your page in the hope that there might be something new; you’re always inspiring.
Thanks Julie. There’s been so much going on which I haven’t been able to share yet! Can’t wait to have the time to post to the blog and socially! Keep an eye out because there will be a flood of content over the next three weeks or so! LOL :)
Can’t wait to see it all. I love everything you do!!
I thought a room could not be considered a bedroom unless it had a closet. Is that not true?
I’m sure specifications differ from state to state, country to country, however where I live there is no official requirement for a room to have a built-in wardrobe to be classified a bedroom.
That was so smart – it will definitely make a big difference in selling the house! Very excited to see the end results!
Can’t wait for emails with news of the progress!! Keep up the great work!! All of it is so inspiring! Greetings from Namibia in Africa xx
Hi Lizelle. Wow, awesome to have you here from Namibia :)
Low cost / big difference. Win / win! Hang in there, the job looks fantastic so far – meet you again at the finish line. ;)
LOL! Yes, I will get there!
It’s like it was always there! It makes you wonder why it never had a door to begin with anyway, lol!
Great idea, well worth the $ for the value it brings.
Thanks so much. Yes, the no door thing is something which always confuses me. There’s also no door on the walk-in-wardrobe in the master bedroom which would irk me. I get it if you have a large open space, though when there’s already a regular doorway there…
An extra bedroom always adds value, great idea. It looks like it was always there!
Thanks Lee :)
You’re teasing me. You show ‘Before’ photos, ‘Progress’ photos, bargain furniture finds(my favorite), but can we get to the ‘After’ photos (which I usually refer to as Are You Kidding Me?). Then I do lots of scrolling between photos, sure that it can’t possibly be the same space.
Can’t wait to see how you work your magic.
LOL, thanks. So, no pressure then? He, he :)
Just bear in mind we haven’t actually renovated the house (we didn’t even paint it! – aside from a few areas as needed) and it will mainly be dressing. Just hope it meets everyone’s expectations.
Am so eager to see the finished house. You are doing such a good job – I envy your DIY skills.
Good job! Keep crushing it!
I have forgotten what state you are doing this flip in and just had a question. My brother was a builder in California and I remember him saying that even with the door a bedroom was still required to have a closet b4 it was sellable as a bedroom. Does this den/bedroom have a closet? Just interested in case someone wanted use your idea. Building codes can be different in every state. The room looks like a good nursery size or for small child . Are you keeping the carpet in that room? It looks to be in good shape.
Thanks Gail. I’m in Australia and there is no requirement for a closet (or wardrobe as we call them) for a room to be considered a bedroom here. Many of the older houses have no built-in storage at all which would make them all no bedroom homes! Where I’m based the only official requirements are for a minimum ceiling height of at least 2.4 meters, light and ventilation.
Yes, the carpet in the after pic is actually new. One of the main reasons I wanted to add the door is because this would be a perfect nursery as it’s close to the master bedroom. Also great for guests or a child. There is plenty of space for a bed and a free-standing wardrobe.
Great Content!
Great Article!
Overall very knowledgeable stuff!
http://www.paintingbunbury.com