Firstly, I have to say, my home is a major work in progress.
When we moved in around three years ago, we had virtually NOTHING! We lived that way for a while, content in just having our own little parcel on earth. During this time we also learned from the bare-bones of the house what was needed in terms of liveability and aesthetics before imprinting any misguided ideas of our own.
 Here’s the floorplan.
Here’s the floorplan.
The entire house is only 12 meters (39 feet) front to back and a mini 10 meters (32 feet) wide.
Sorry, I don’t have many before photos though I had no idea I’d be blogging about this in the future!



Above: The kitchen, living and dining rooms just prior to us moving in.
(Apologies for the poor photo quality though I took these from the original real estate brochure).
After living in our hollow little cave for a while, I decided I had to simplify and streamline as much as I could to create the most neutral as possible blank canvas. Every ceiling and wall got a fresh coat of paint and every single bit of brown timber trim was dressed in glossy white….it was a breath of fresh air (and I’m NEVER painting again!).
The badly soiled berber carpet was replaced with a simple deep grey plush pile to contrast with the light paint and make the ceilings appear taller. All of the door hardware and window furnishings were replaced along with the more obtrusive of the light fixtures. Our “neutral as possible” blank canvas was born – at last, we had a starting point.
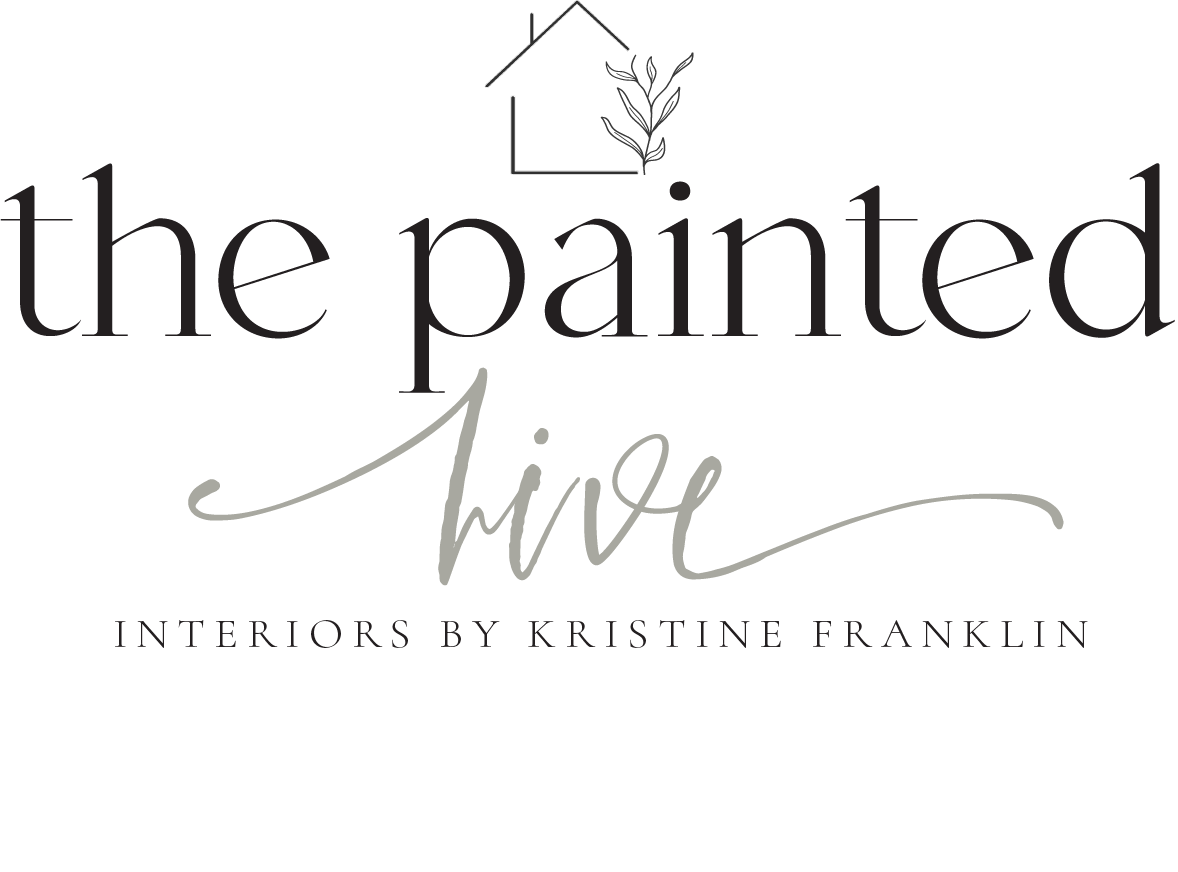

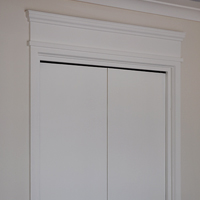
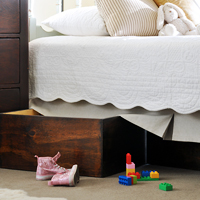

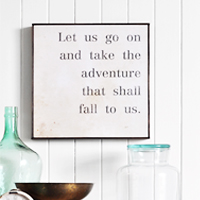

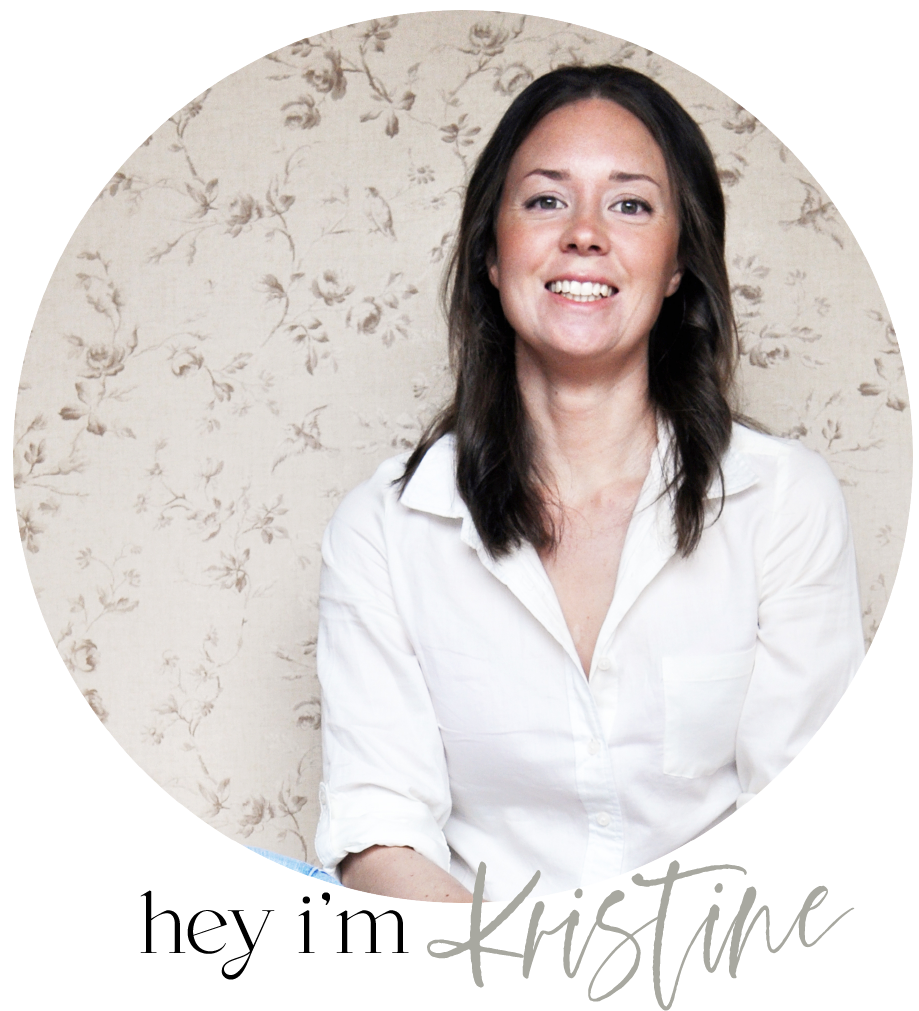

We used Dulux Chalk USA throughout our home too – skirting boards and all! It’s great isn’t it, but I’m with you, I’m NEVER painting again.
I’m looking forward to seeing your room by room posts. Have a lovely weekend. Lee :)
Hi Kristine, thanks for the lovely comments on my blog. I can’t wait to see what you’ve done. Do you recommend that particular white…I really need to do the same thing, and paint all the brown woodwork white…and I’m a bit confused with all those different whites out there!
enjoy your weekend.
xx
Hi Kerry. We used Dulux White Watsonia in gloss acrylic for all of our wood work. It’s a little more subtle than bright white and the acrylic is slightly less glossy than oil-based. It just depends on what type of look you want I guess. I didn’t wan’t my trim to blind people! :-)
This will be fun to follow along as you turn your house into your special home. It’s great you have a blank canvas to start with; I think it’s exciting! I hope it all goes as planned.
Nancy
Hi Kristine:) Can’t wait to see more!! Wishing you a wonderful weekend ~ Tina x
Looking forward to following along and seeing how you built on your “blank slate”!
Looking forward to checking out all of your posts!
Hi there, have just found your blog and its fab! Will be back to visit again :0)
alicia
Thanks for stopping by my blog and leaving a message. I’m excited for you all and wish you much success in redecorating your home. We just updated much of our home the past 2 years. And I love it! Look forward to seeing your new photos as you progress.
Thank you for your sweet comment on my blog. I am excited to follow your through all of your projects! Love what I see so far!!! We just moved into a ‘project’ house and I have a feeling that we will be dealing with similar issues as you!
hi kristine,
thanks for stopping by and saying hello from down under. you’re my first blogger from outside the USA which made me smile!
it’s so great that you’ve just started blogging and you’ve accomplished so much…you go girl! i love your furniture transformations, especially the 1st, 2nd & 3rd stools. the numbering and the patina of the wood is gorgeous. i’ll be back to see more of your creative work for sure…cause as you know, I love taking an ugly duckling and changing it into a swan.
~judi ;)
Thank you for leading me to your blog ~ It’s wonderful!! Keep up the good job :)
This comment has been removed by the author.
hi kristine. i came to your blog from kerry @ tranquil townhouse bc well…she thinks you are cool and now so do i!
such beautiful stuff you have done….cant wait to see more. im your newest follower.
:)
happy weekend sweets.
Fun blog …
just found you…
Will be fun to keep an eye on your progress!
enjoyed catchinfg up on your previous posts this evening…
anxious to see what happens here!
xoxo~Kathy @
Sweet Up-North Mornings…
Hi Kristine, I just found your blog. Your furniture transformations are brilliant! I am renovating my old home too and boy, it’s a game of patience, isn’t it!??
Cheerio, Sarah
thanks for finding me and commenting! I love your blog! I’m all for any kind of re-purposing or craftiness! I think your blog is great and I’m a new follower now!
Hi again! Yes, we must have just missed each other! Thanks for your comments!! YAY!