
At only 1.1 meters deep x 1.6 meters wide (3.5 x 5.2 feet) my tiny entryway doesn’t even rate a mention on the floor plan! An inch either side of the photo below and you’re straight into the living room or hallway.
Sorry, I don’t have a before pic though if you can imagine a little undressed space with worn beige berber carpet, timber toned trim and a dirty apple green wall that’s pretty much it!

I knew early on that I wanted wallpaper somewhere in my house and this space seemed the perfect candidate – its location is discreet enough not to dictate the tone for the entire house though perfectly positioned to create a nice first impression.
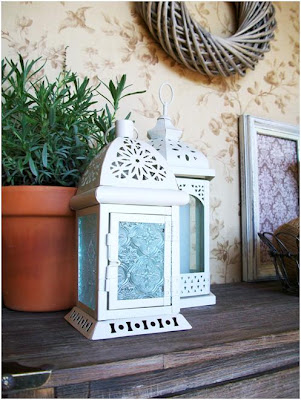
We painted the trim white and re-carpeted then waited for an appropriately priced and proportioned piece of furniture to come along. You see, when the front door is opened it leaves a clearance of only 30cm (12 inches) so whatever I chose needed to be accordingly narrow. Eventually, a lovely weathered cedar console showed up – perfect! I had envisioned all white against the wallpaper though the tone in this table seemed just right as is.
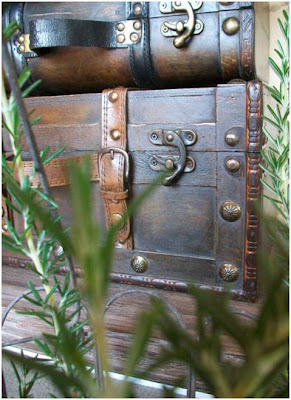
I must confess, I change the decor around in my home ALL THE TIME (much to hubby’s annoyance) though currently have the console adorned with clearance and thrift store finds, fresh lavendar and rosemary, some re-purposed knick-knacks and a few special pieces.
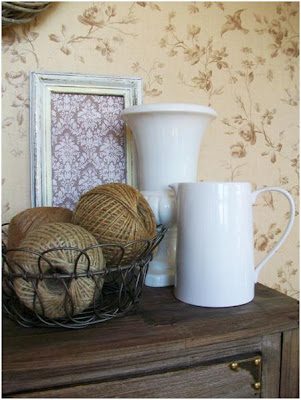

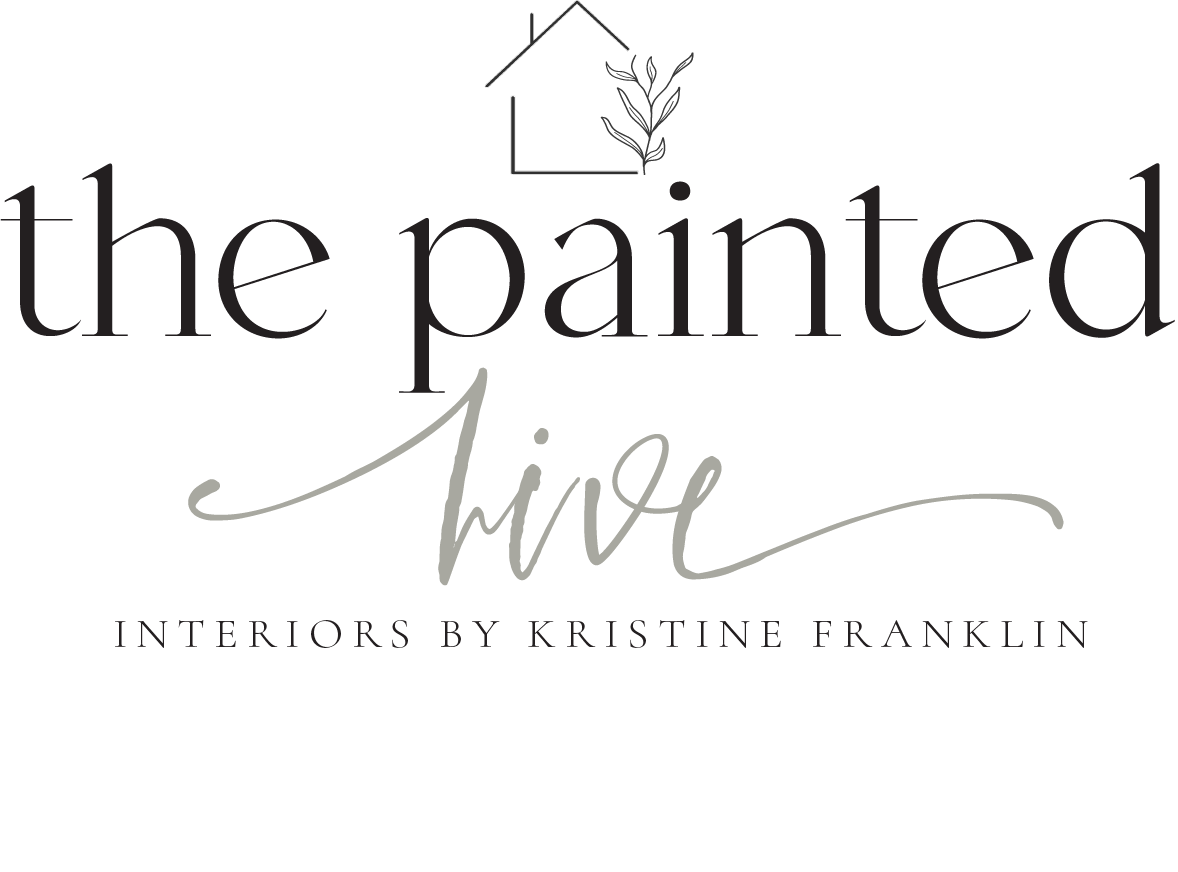


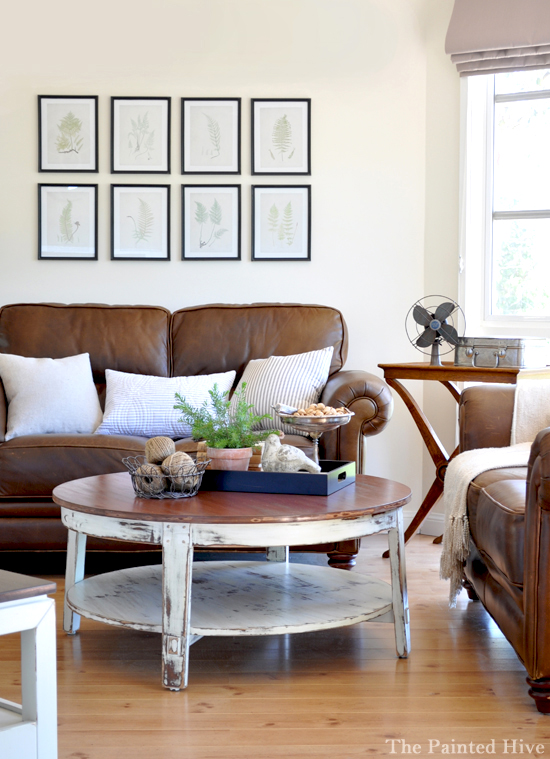
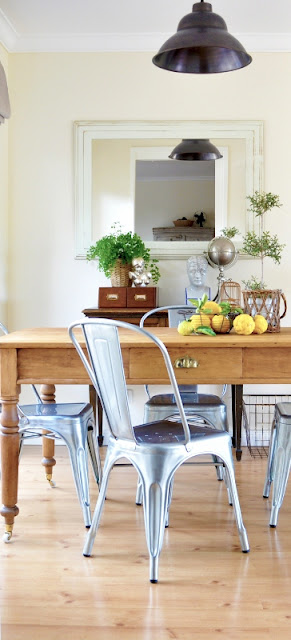
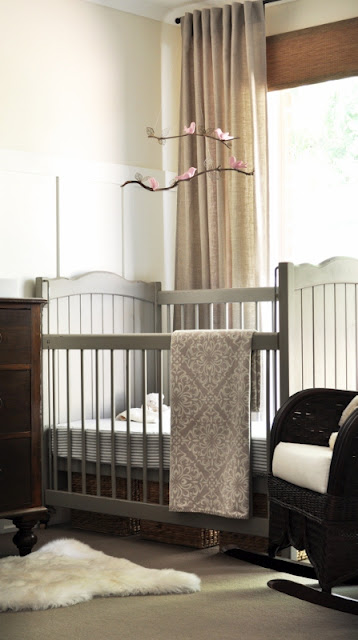



I really like it! The wallpaper is sweet and your table and accents work really well together. You have just the right amount of stuff displayed. Thanks for sharing!
Nancy
Nice little area, Kristine! I’m not big on using wallpaper in my own home {flashbacks of removal still haunt me}, but I do love a lot of wallpaper patterns and am more than happy to see it in other people’s homes! This looks like a really nice subtle pattern and fits in real well with your vignette.
I know what you mean about wallpaper Kathy. I love looking at homes with bold designs and loud colours though I wanted something soothing. The wall it’s on is so tiny it took less than two rolls so should be easy enough to remove in the future when I get bored or want a change. This print has a soft vintage hint which I love.
I can’t decide what I love best. The trunks? The lanterns? Love it all! Nicely done!
Jeanine
It looks fabulous! I great mix of bits and pieces that work so well together.
Have a lovely Easter!
What a great entry. I think it looks wonderful. We don’t have an entry, at our place you walk straight into the lounge room. We plan on defining the entry a bit more but not sure when we will get to it. xx
It’s fabulous, the trunks are wonderful!
Kristine- it looks beautiful!! I love your wallpaper- it feels so pefectly old-fashioned but the space comes off as fresh & inviting.
Thanks so much for thinking of me for the Sunshine award!!
xoxo,
lauren
GORGEOUS!!! You have created the perfect entry, and definitely have an eye for detail. Can’t wait to see more!
Your entryway is gorgeous Kristine, just as I knew it would be. I love your Rosemary and your wire bowl of twime, I have one very similar with twine in my entryway too:) I LOVE your wallpaper it is beautiful! Wishing you a lovely day ~ Tina x
It looks absolutely wonderful, but I can beat you on the lack of entry space. I can’t even fit a narrow piece of furniture in mine and I’m confronted by the front of the linen cupboard as soon as you walk in the door…perhaps I could take your lead and at least wallpaper that!!
That wallpaper is lovely – and so is your entryway!
I don’t usually comment on blogs though when I saw your entryway I felt compelled. To me it is perfect!!! I hope you don’t mind though I’m going to try and replicate it exactly.
S
xxx
Oh, Kristine! It looks great! I adore those suitcases. Great taste!
You’ve done such a great job of arranging everything Kristine. Too look at the photos, you wouldn’t know it was in a very small space. Everything looks perfect! Thanks for inviting us into your home.
Angex
STUNNING…I just love the color and texture of the table and the rosemary and lavender…just perfect.
Hi Kristine, I love the items you’ve put together on your console – they go together so nicely and create a real welcoming feel. Beautifully styled!! x
love the whole scene. the neutral bird print paper is great. I think you’ll probably be able to work with that and change it more over the years/opposed to something bold.
thanks for your comment at Sugar and Spice. I think I need a better camera though. you really can’t see how great those grooves are on that dresser!
Oh, I love it! I love weathered wood, and the whites and greens together.
You are getting your bang for your buck at of your small entry. It is beautiful.
What lovely wallpaper! The table is divine and looks great with all your stuff. What a nice welcome into your home! LOVE the suitcases too.
Your entryway is just perfect! I love it. Thanks for posting at Favorite Things Friday!
Love your entryway so much. Lately I have been drawn to vintage trunks like yours, they are the perfect touch there.
Your entryway is so calm and serene. The trunks, potted rosemary, and balls of twine combine to make a vignette that says natural, calm and relaxed. Just beautiful.
What is not to like. Love it all. Your photos really showcase it.
So pretty…glad I stopped by. Your blog looks wonderful!
I am like you I do not have a seperate entry way. You open the door and there is the lv.rm and din. rm. What I did is similar to yours. I took the small way just to the left of the front door and coat closet. I put a bakers rack and put my collection of glassware and tea pots. And on the floor I put a crockpot 5 gallon size to the right facing the rack. Across from my entry wall is the fireplace; so it balances the heighth in the rm. Thanks
That’s beautiful, regardless of how tiny it is it still looks great!
I LOVE YOUR Style! I am addicted to decorating as well! I love the wallpaper… was it hard to do? I am dying to try a little wallpaper somewhere… If you have time stop by my blog at http://shabbychictreasures.blogspot.com/
I am giving away a free teapot in April!
Hugs,
Olivia
I love that wallpaper – you have an awesome blog that i just KNOW i am going to visit often!
Congratulations, your entryway is beautiful.
Small spaces are the best…little jewel boxes…your’s is gorgeous! I adore the wallpaper!
Enjoy!
Cathy
That is FAB U LOSO!! I LOVE LOVE LOVE the balls of twine as they are–how clever! I saw them at Big Lots, too….maybe I gotta go back and get me some!(ut oh, that’s 3 things now that I saw on blogs at BigLots that I want now—and I was JUST THERE yesterday!) :)
It’s perfect! And I love, love, love the wallpaper.
Very pretty vignette! Love the sweet wallpaper that you chose.
bee blessed
mary
This is so lovely! I love your style.
Be a sweetie,
Shelia ;)
This is gorgeous!!
Beautiful! So happy I found your blog :)
It looks just wonderful!
Gorgeous! And with an eye for design like yours, your hubby should be happy you change things around (and do it so well!). :) You have done a wonderful job.
Kristine another job WELL DONE!!! Martina
I want those suitcases!!!! Great job! You have a new follower!!
Oh it’s just too beautiful! I love everything about it!
Beautiful entryway, just like the other rooms in your house. I love that you worked on a budget and in the space you have to make something so functional and pretty! Great job!
Wow, that is just lovely wallpaper! I love the whole vignette, but I believe the wallpaper ties it all together. Just adorable!!
Cath
http://tigswhitecanvas.blogspot.com/
wow !!! How create and sweet.I love it just adorable :)
How sweet I love your style :)
Very pretty entryway. Would you mind sharing the wallpaper manufacturer/pattern? I’ve been looking for wallpaper just like that.
Hi Anon. I hope you see my response here because I have no other way of contacting you. So sorry though I really can’t recall the brand and name of the wallpaper.
Kristine
xxx
Oh my!!! You’re so creative! Love every single piece you put together. I have a thing for hard luggage, and these look amazing with the table. Awesome job!