There were times I thought those five simple words would never leave my lips, but we got there and I’m so excited!
It feels like I’ve been plugging away at this project since for ever, though I just checked the date of my initial flip house post and it was published in early March, so it’s really only been around four and a half months. I’m well aware some people can pull off an entire renovation in that time-frame, and this has only been a mainly cosmetic update, but I’m really proud of what we’ve achieved working on-and-off over that period.
If you’ve been following along from the start you’ll know this is the house of my friend’s late father and our goal was to refresh it on a budget of around 12K in hopes of securing a fast sale at the best price in the current slow property market.
Well, I’m super pleased to say that, all in, we’re sitting just a touch over 12K. This accounts for absolutely everything, including the biggest ticket item which was a 4K new rear deck, and many styling pieces I plan to on-sell. Of course, any money made from these sales will be deducted from the total. There are also a few cheeky bits and pieces I purchased to keep for myself which I’ll eventually withdraw too. In addition, and as previously mentioned, I was fortunate to be gifted some products which haven’t been included in this total. Of course, I’m aware not everyone has this benefit and I struggled with my choice, however it was an opportunity too good to ignore. Ordinarily I would simply make do or go without. I hope you can appreciate where I’m coming from and use your own nous to envisage the alternatives.
I’ve been trying to work out the best way to share the finished house. One monster blog post seemed a little full-on, so I’ve decided to break it into rooms. I’ll then finish with an over-arching summary to wrap everything up. And there’ll be project tutorials and DIY stuff sprinkled in there too!
To kick things off though I thought it might be nice to share some general details about the property, just to help you get your head around the house as a whole and give you a basic understanding of the market conditions.
If you’re the kind of person whose eyes glaze over at the mention of real estate, and are mainly here just for the room makeovers, then sorry if this bores you. There’ll be plenty of before and after goodness to come!
As previously mentioned, the house is relatively young at only 14 years old. It’s orientated north on its 580 square meter (approx.) block and is quite generously proportioned with four bedrooms and two bathrooms. Here’s the plan…
It sits on a quiet no-through road opposite a primary school and within easy walking distance of the local township.
There are currently 51 (yes people, 51 – I’m so freaking out right now!) properties for sale in the same suburb and the median house price for 2018 was $650,000.
Last November, prior to any work, the house was valued in the early 500K range, and after two recent appraisals is looking like sitting closer to 600K – our 12K is working hard! Still, it’s not sold yet so at this stage we can only hope!
The main issue is that the current market is very slow. Understandably, my friend is keen for a quick sale so she can close this chapter of her life and move on. Our main goal in refreshing the property was more about making it appealing to buyers than increasing the worth. Of course, a boost in value is nothing to be sneezed at, however it was always a priority to create something which pulls at people’s heartstrings. In this competitive market it’s the only way to stand apart and secure a sale. As already mentioned though, it’s not sold yet so who knows how long it might take? At least we know we’ve give it our absolute best shot.
As with pretty much all of my projects, there was a moment in the middle of this flip where I had serious self-doubt, wished I’d never started and wanted to crawl under a rock and pretend I wasn’t responsible for anything. Thankfully, I know from past experience that things tend to work out in the end…and they definitely did!
I’m sooooo pleased with the way this house has come together and can’t wait to share more! Every time I go to take more pics, vacuum the floor or move a book half an inch to the left, I feel contented. It’s such a nice home to be in. Of course, it’s still very much a budget-friendly project and is far from perfect (just don’t expect it to look like something from HGTV!) however this authenticity is part of its charm. I’ve received so many excited messages from readers and followers who can’t wait to see the reveal, and as lovely as this enthusiasm is, it also imposes a certain amount of pressure. As I said in a previous post, please don’t go comparing me to Joanne Gaines – LOL!
My initial vision for this house was a clean and somewhat contemporary aesthetic – a bit of a departure from my usual slightly eclectic-slash-cottage-slash-rustic style. Not sure when it happened exactly (probably at the point I had to start using my own decor to dress it) though quite a bit of vintage has crept in! It’s still modern and fresh overall though also has a bit more charm and individuality than you might see in most staged houses. I’m hoping that’s a good thing!
To keep the flow consistent I’ve tried to use black, white, green and gold in each space.
The house will likely be officially on the market in the next two weeks or so and I’d love for anyone within the vicinity of Whittlesea to come on by and attend the first Open Viewing. I’m planning on being there and would appreciate more than one other person showing up – LOL! In fact, it’d be awesome to have a great turn-out! For anyone outside the general area, maybe you could even make a day of it! Will be sure to share more details as they emerge.
In other news, I’m still trying to decide what will happen with the staging furniture and decor. I’d like to offer it to the new buyers as a bit of an incentive (for an agreed additional fee if they’re interested), otherwise I may have a “garage sale” at the property or list things for auction via eBay. Not sure yet. Thanks so much to everyone has has expressed their interest in purchasing pieces. As much as I’d love to go forth with a first-in-best-dressed arrangement I’m just not sure how fair that would be given how many different messages I’ve received.
Finally, I’d like to thank my brother, dad and especially my mum for supporting me so much throughout this flip. It hasn’t been a quick and easy process, and more than once I’ve spouted way too many swear words. I could not have done it without them.
And of course, a massive thank you to my friend who has been so trusting, patient and obliging throughout this entire journey. Placing such an important asset in someone else’s hands takes a huge leap of faith. I’m incredibly grateful she so openly allowed me the opportunity to tackle the house.
In closing, thank you to all of YOU! I’ve received countless lovely comments, messages and emails about this flip. Your enthusiasm, excitement and encouragement honestly helps sustain me. I hope you love it!
Find all of the previous flip house posts HERE.
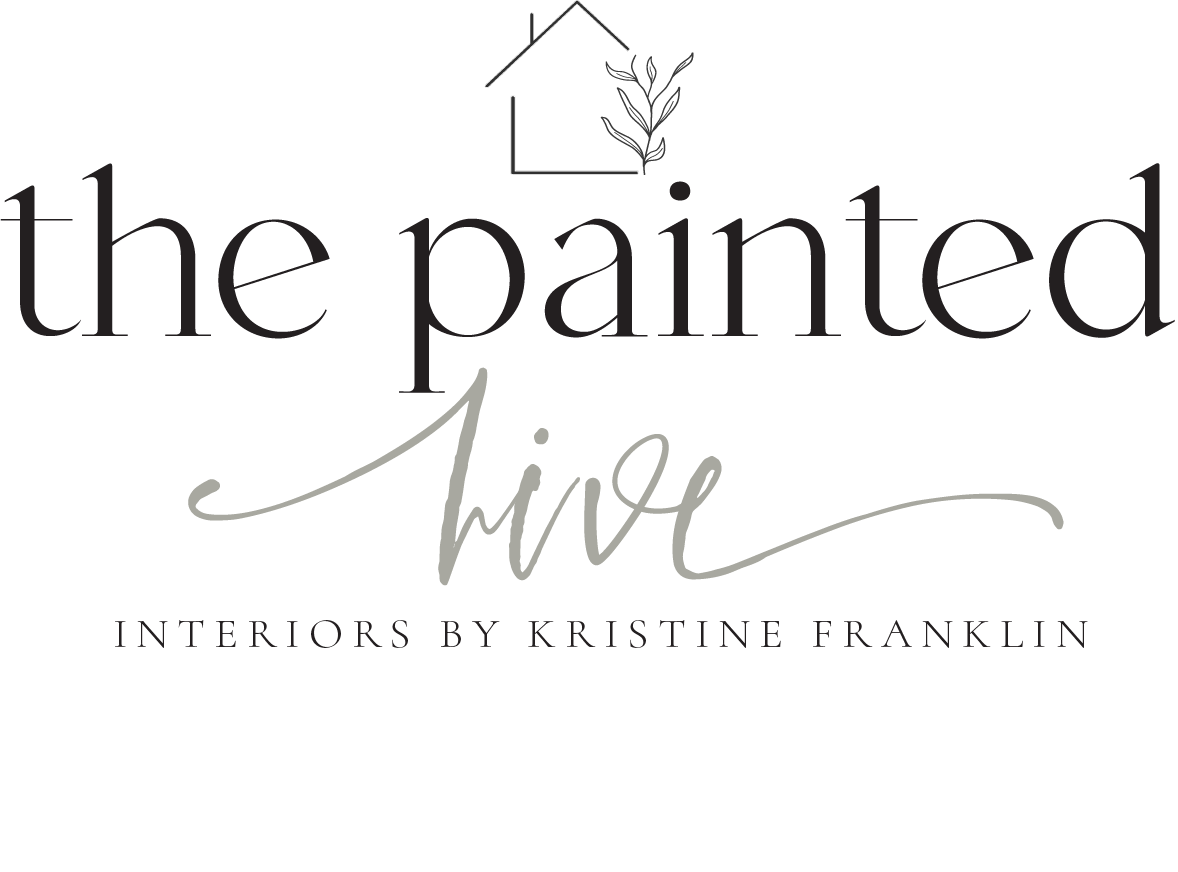



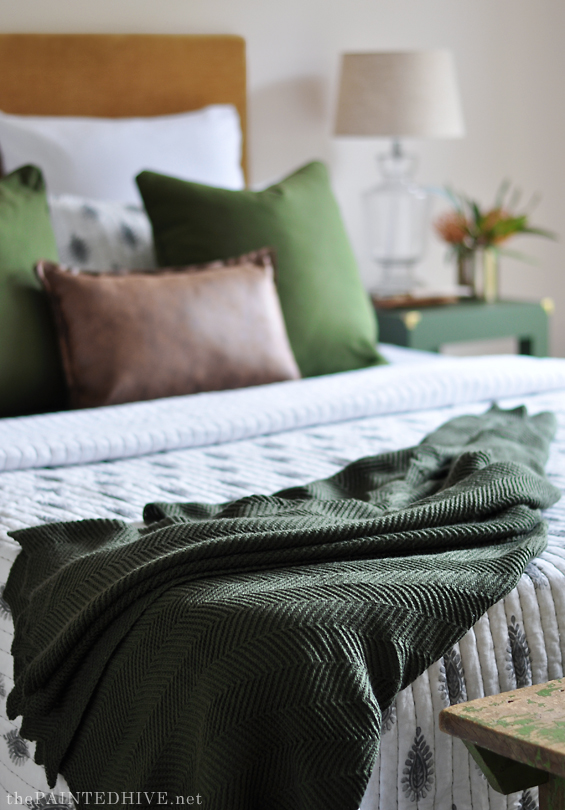



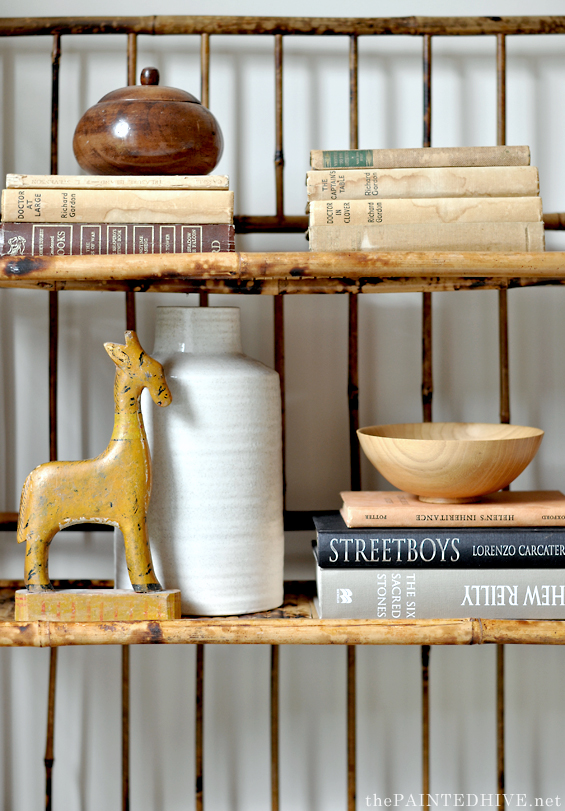
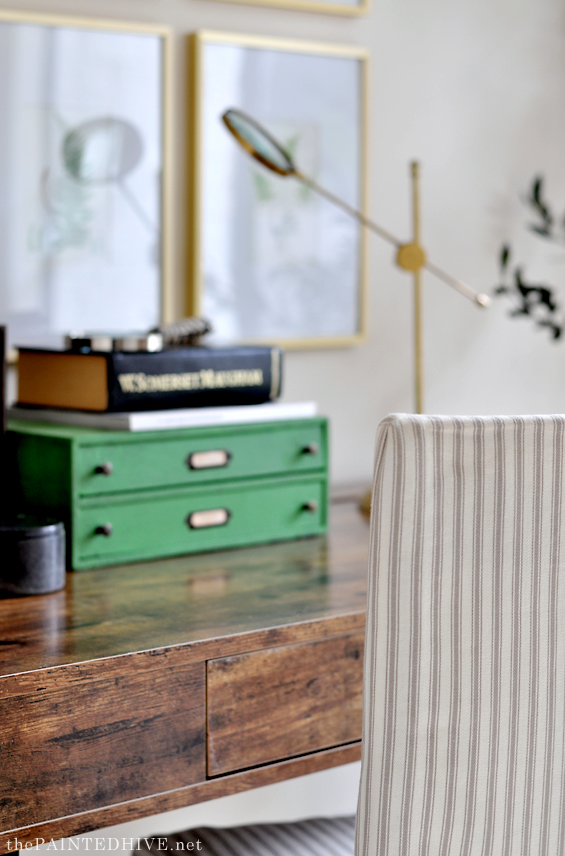


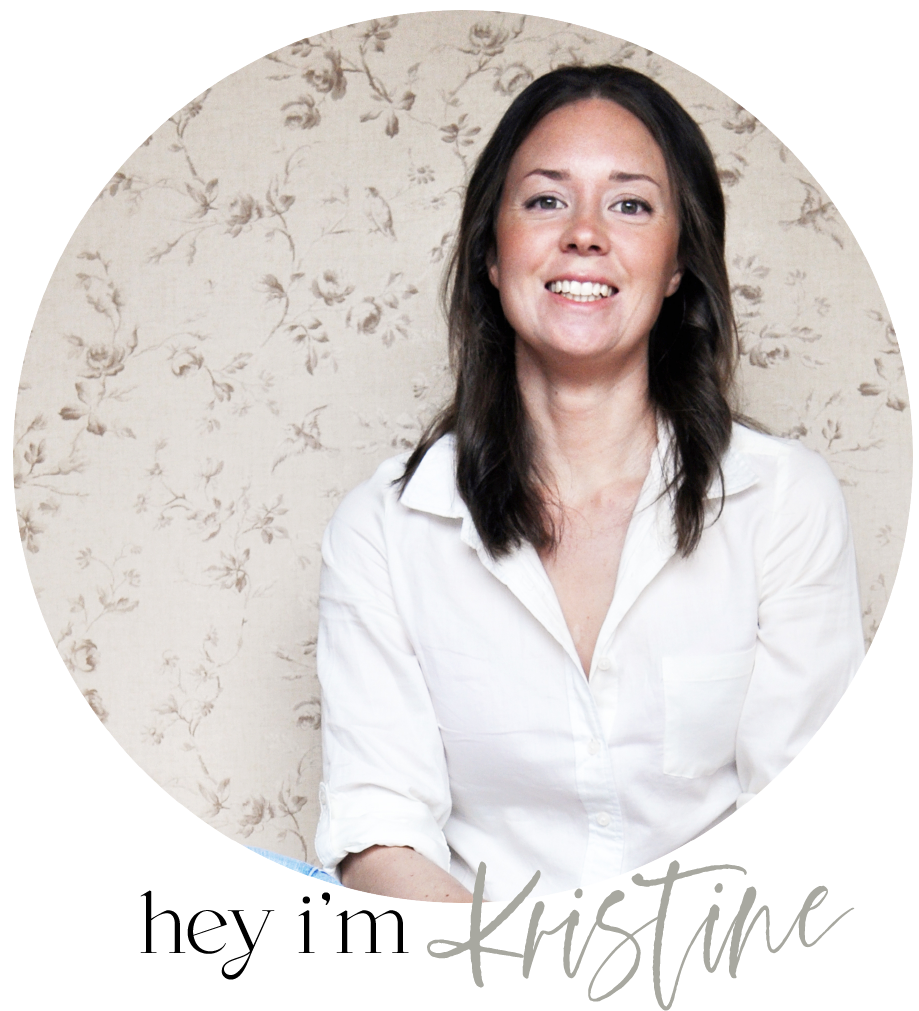

You have such an eye for style and design. Some anxiety is healthy: it stops us becoming complacent, and inspires us to keep going and trying harder. Too much anxiety is not good for the heart or soul. Know you have a gift and trust in the process. You have made an enormous difference to this house and I’m sure that will be reflected in the appraisal value. But, at the end of the day, despite giving our all, somethings just don’t work out the way we would like. That is no reflection on you, there are many factors outside your control. Helping your friend, and doing your best, you can’t ask for more. We can see how amazing you are, even if sometimes you can’t. Thanks for sharing xxxxx
Thanks so much :)
Kristine -this looks soonoooo beautifrul! I’mi so looking forward to the whole thing. You have such great ideas and instincts- I ALWAYS feel inspired your posts. I love seeing a budget friendly project because that’s attainable and relatable for me. And don’t forget- a lot of people can do a great reno with a large budget but not very many could achieve what you can do on a much smaller budget. Thank you so much for sharing your ideas with us – it’s hugely appreciated!
Kristine, I cannot wait to see more! I’ve been opening this page so often hoping to see some news. But I know what a renovation means, even a cosmetic one. It took us 1 year, not only 4 months for ours!
You did wonders, it looks soooo stylish and cozy and warm in the few photos you’ve posted. I cannot wait to see the rest. Unfortunately I live in NSW and cannot come to see the house. So please, show us many, many pictures.
You are so good! No more words, but that’s the truth.
:) Magda
Beautiful! I wish I were there to see it in person. When I looked at the opening picture, I saw the roof and wondered what it’s made from? I’ve never seen anything like it and am very curuious. It looks too perfect to be clay.
It’s just regular roof tile. Not certain what material these particular ones are made from, probably concrete.
Kristine,
I recently renovated and sold my Mother’s home, so I have a great deal of compassion for what you are going through. You have done an OUTSTANDING job and I can’t wait to see ALL the pictures! I hope it sells quickly. Thank you for all the ways you inspire me to be more creative in my own home!
Warm regards,
Ruth
This tiny little peek is so gorgeous, I can’t wait to see the whole thing! I wish I didn’t hear so much self doubt or comparison to others (like Ms. Gaines) in your writing, but putting yourself out there for the world is difficult and some anxiety over it is normal. Have faith, it’s beautiful! As a newer reader from across the pond and a designer/drafter I found it curious you label walk-in-closets (WIC) with WIR…walk-in-room? And why are bedroom closets a BIR and not just a C? I love to see these little differences in how we work! I can’t wait to see more of this house! i already am in love with the console table in the front room!
Thanks so much. Yes, I think it’s the expectation which leads me to put a bit of a disclaimer on things. I get so many messages from people who are super excited to see what I’ve done and I just don’t want anyone to feel disappointed I guess.
We call closets (in bedrooms) wardrobes, so WIR actually stands for walk in robe. BIR is built in robe. Generally any other closet would be referred to as a cupboard :)
The sneak peak looks amazing. I am so excited to see the room-by-room reveal. I love how you work around a budget and use new, used/repurposed and even FREE items. Adjusting your vision as circumstance arise. I just finished helping a friend/co-worker with an estate sale and packing up and move from her childhood home. She sold it as-is to a house flipper and has been getting a bit of a run around with the buyer. She should close on the house early next week. It’s been an exhausting (physical and emotional) process. Cheers to a job well done and a quick sale!
Thanks Pat :)
Oh how I wish I could hop a plane from South Carolina and be there for your viewing! I adore all of your projects and posts….from one artist to another, I so appreciate the inspiration you give me. One of these days I’d like to show off the chandeliers I refurbish from horrible 80s brass monstrosities into art pieces that have a modern, industrial vibe. Your blog has helped me more than you know!!
Thank you so much Pam. I’d love to see your chandeliers. Feel free to email me a pic :)
Cannot WAIT to see more of the master (?) Bedroom (with the been throw) swooning already…. pls do this one next!
Yep, that’s the master. It’s one of my favourite spaces :)
Sorry green* not been!
Can’t wait to see the rest!!! I tired your trick of matte spraying ugly vases(like you did in the entry) and i LOVED how it turned out! I would have never looked twice at the ones I bought(3 for $4!)..but after spraying….they looked amazing! Thank you so much for the thrifty tip!
I don’t think this house will be on the market for long. It is move in perfect and people will realize that when they see your hard work. Excellent job, Kristine! You deserve a vacation!
Phenomenal as usual; you never fail to inspire Kristine. It makes me laugh that you thank your friend for the opportunity to work on the house; I’m sure your friend was delighted to have someone so talented offer their services. Looking forward to seeing the house revealed to us over the coming weeks. You are so skilled in creating beautiful rooms that actually look like a place that real people would live in and all on a minuscule budget.
Thanks Julie :)
Awesome!!! Which program did you use for the floor plan?
It’s actually a generic floor plan taken from a Real Estate listing of a house with the same footprint. I just edited a few of the details.
The sneak previews have been fun to see, but the teaser photos from todays post have me looking very forward to the next post, simply AMAZING!!
I am also very interested in the real estate situation information, not looking to buy or sell, just as an
insight into the whole picture. You are very talented and thoughtful.
Speaking of Joanna, the first picture above reminds me SO much of one of her style arrangements. Everything so far looks fabulous. It feels so fresh and clean and inviting. With that many houses on the market one would think that this would be a standout for sure. I cannot wait to see all of the other rooms. Thanks for sharing!!!
AHH!! I’ve been dying to see the finished product!! I NEED MORE PICS ASAP!!! I love this easy, refined, comfortable style!
I think it is gorgeous, and you have done a wonderful job on a tight budget. I’m looking for a flip house at the moment, and if it looks half as good as your’s when it is finished I will be ecstatic.
I think it looks great! I love the different ways you included green, gold, black and white. I hope green is coming back because I love that color and all you can get now is blue. What a difficult situation for your friend to be in. I am so sorry for her stress and also grief as she says good-bye to her father. That is difficult, what a great friend she has in you helping her to create a gorgeous house. I love Joanna Gaines and I think you have just as much talent as her. I love your designs and your budget friendly design ideas. They feel accessible for me, a nurse on a tight budget who desires a lovely house. You have presented the house well and I am sure the next home owner will enjoy it immensely!!
Thank you Sheryl :)
Love it!! Job well done!! Also wish I could hop on a plane and attend the Open Viewing. I am sure this house will sell quickly. Thank you for sharing with us!
Please ignore Katerina the Russian Bot. It’s just here to stir up trouble. They are doing that all over the net. Must be desperate for rubles.
Kristine, you have a lovely design sensibility. I think I have finally figured out what draws me to your designs. Your use of asymmetry is masterful. Your “little” touches are genius. I always come away from reading your posts with a sense of peace and calm. Thank you for that.
Thank you :)
Hmmm–looks to me like you can give Joanna Gaines a run for her money. I think you’ve out-done her in several areas. Looking forward to seeing more!
Everything I want to say has already be said!! I just can’t wait to see the rest of this home. Anytime you want to come to my home you are welcome!! Just a wonderful job!! You should be so proud of yourself!
Very nice. I love ticking and it’s good to see someone else likes it, too. The house should sell fast.
Looks so great! Would love to see before and after pics of all the rooms in one post though ;)
Thanks. Once I share each room individually I will be sure to put together an over-arching post which includes each of the side-by-side before and afters.
Hello. I am from Canada and really enjoy your blog. It is inspirational. I love how you style rooms/homes, especially at a low cost. So smart. I particularly love the green you use. The green in Riley’s room, the green on the legs of the console table at the entrance of your friend’s house (above) and the bedside table with the brass corners (above). Please identify what colour paint these are! I look forward to your posts and hope you continue. You are very talented!
Thanks so much. I always list the paint colours I use in the individual posts where I can. Sometimes I make up my own colours using left-overs I have. Most of my paints are from the Dulux range. Riley’s bedroom is Tarmac Green and the console table is Amazon Depths (with a dash of added black for depth). The green of the bedside tables is a custom mix using left-overs :)
UGH!! The suspense is killing me! Very anxious to see the whole house. Posting a little at a time gives me something to look forward to! Love your style!
more more more, please!
You truly have done an amazing job. The attention to detail and thoughtful little touches put this home in a different league to those staged by the commercial providers. Did you know they charge between $3000 – $5000 a month in Melbourne for their rather generic furniture and accessories? Also that cost doesn’t include any improvents whatsoever to the property either! You have done so much more than that and the property now has a huge amount of appeal. Please feel justifiably proud of what you’ve accomplished – it really is a rare gift and eye for style that you possess!
Yay!!! So happy for you to see your goals accomplished! I would much rather see a project that includes found objects and a personal touch than I would a makeover by Joanna Gaines (no offense to her-she is precious). This is REAL life decorating and I encourage you to continue! You are my favorite blog and I follow a lot of them. Thank you for your great updates and sincere posts!
Thank you :)
I love how you share your vision. Can’t wait to see the rest of the house. Thanks for introducing it and explaining the real estate market. It helps give perspective. Would love to be there for the Open House but it’s a long trip from Florida. Good luck!
Congrats on finishing – what an awesome project and opportunity! So glad I got to watch the progress unfold on your blog! You did a fantastic job and that is just so exciting you had such an amazing opportunity to use your gifts to work on that house! Love it!
Congrats!! I’m very excited to see more. Your sneak peeks lead me to believe you’re not giving yourself enough credit. Things look that good AND it’s budget friendly?! Wow!
Can’t wait to see more, but what I see in this sneak peek is so good! You just have such a magic touch with styling & making rooms look extra lovely. Your friend knew exactly what she was doing & was smart to enlist your help. Wish I were there to attend the post house sale garage sale. Congratulations!
I would LOVE to go see this house!!!!!!! Spectacular work!!!! If you could email me the address with the dates and times for inspection, I will be there.
Thanks so much for your interest and support! The house isn’t actually listed yet so I’m not sure when the Open for Inspection will be. I’ll be sure to share on the blog and my social channels once I know :)
Sooo proud of you Kristine. What a monumental achievement. I’m sorry our comments make you feel pressured. They are just meant to encourage. You have already impressed!
Thanks so much. Yes, as mentioned, I feel incredibly encouraged and motivated by all of your comments. They push me to be better. Sometimes I just struggle with perfection, though that’s purely a personal thing.
Continue your great work!! You are an inspiration