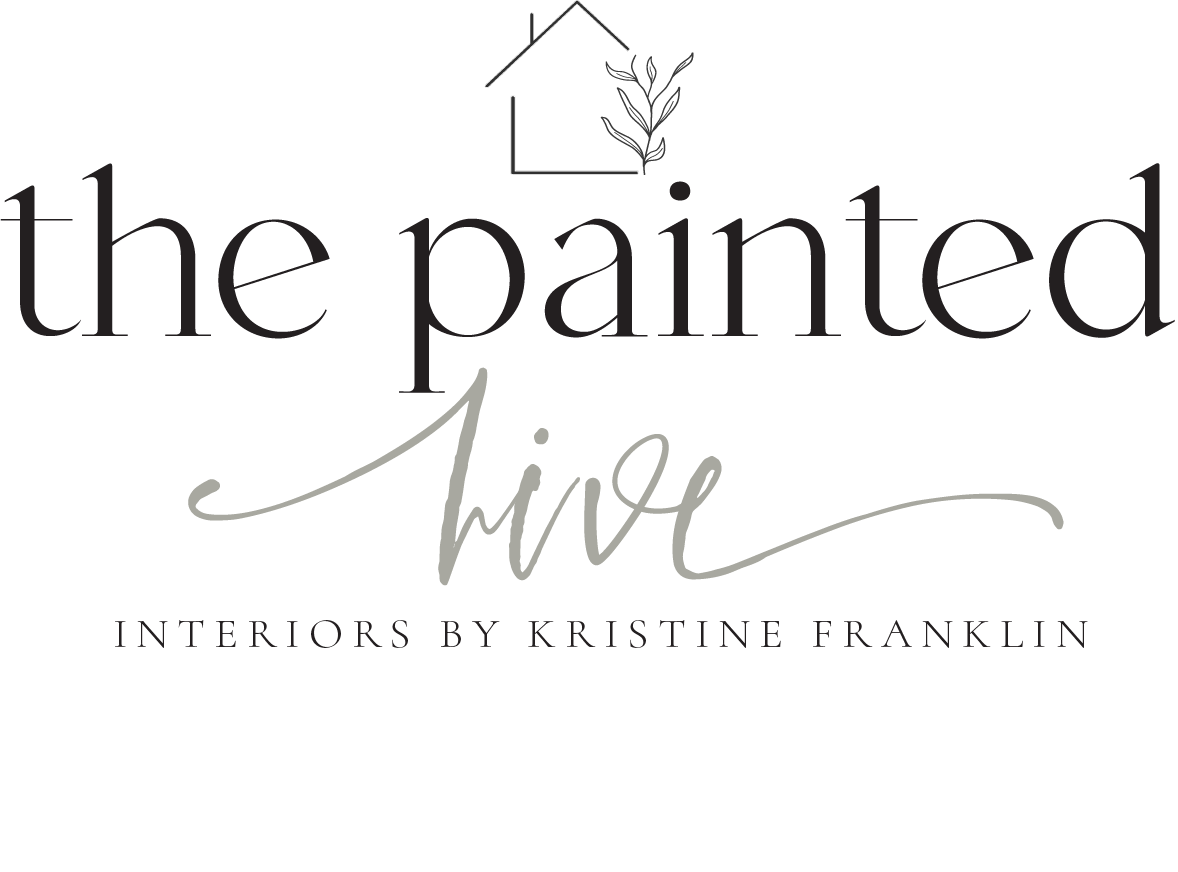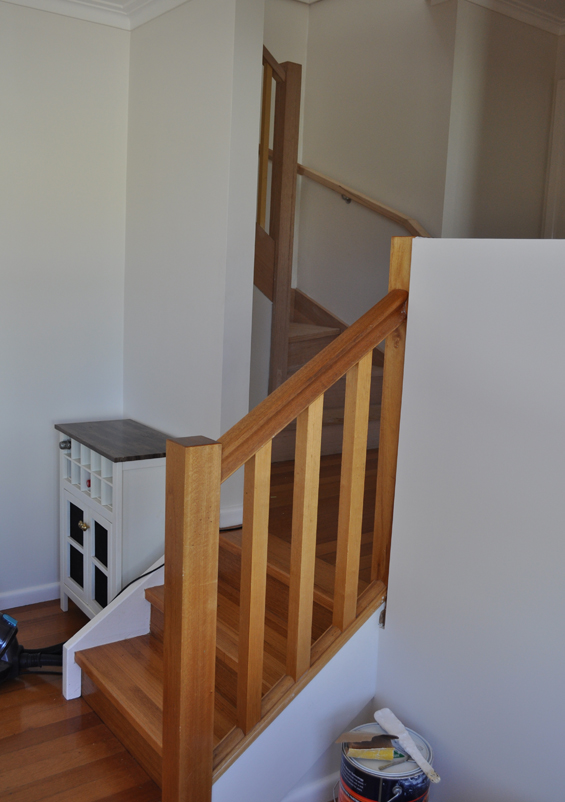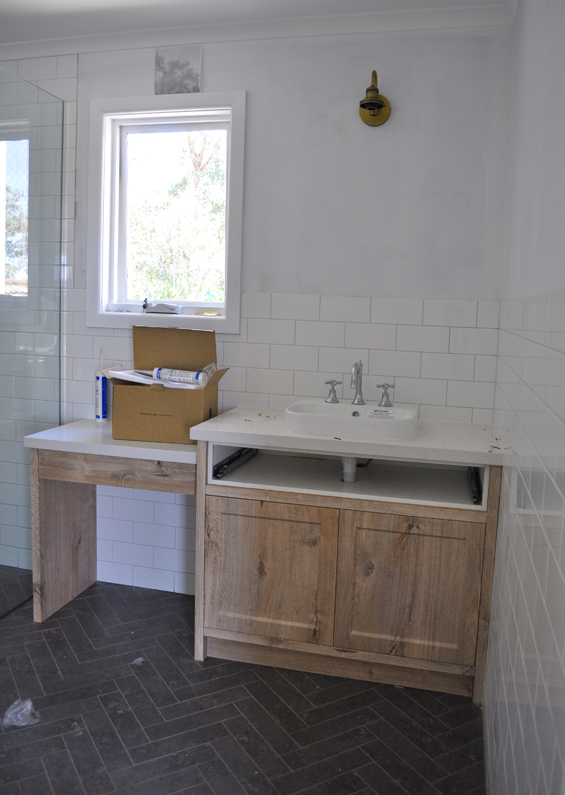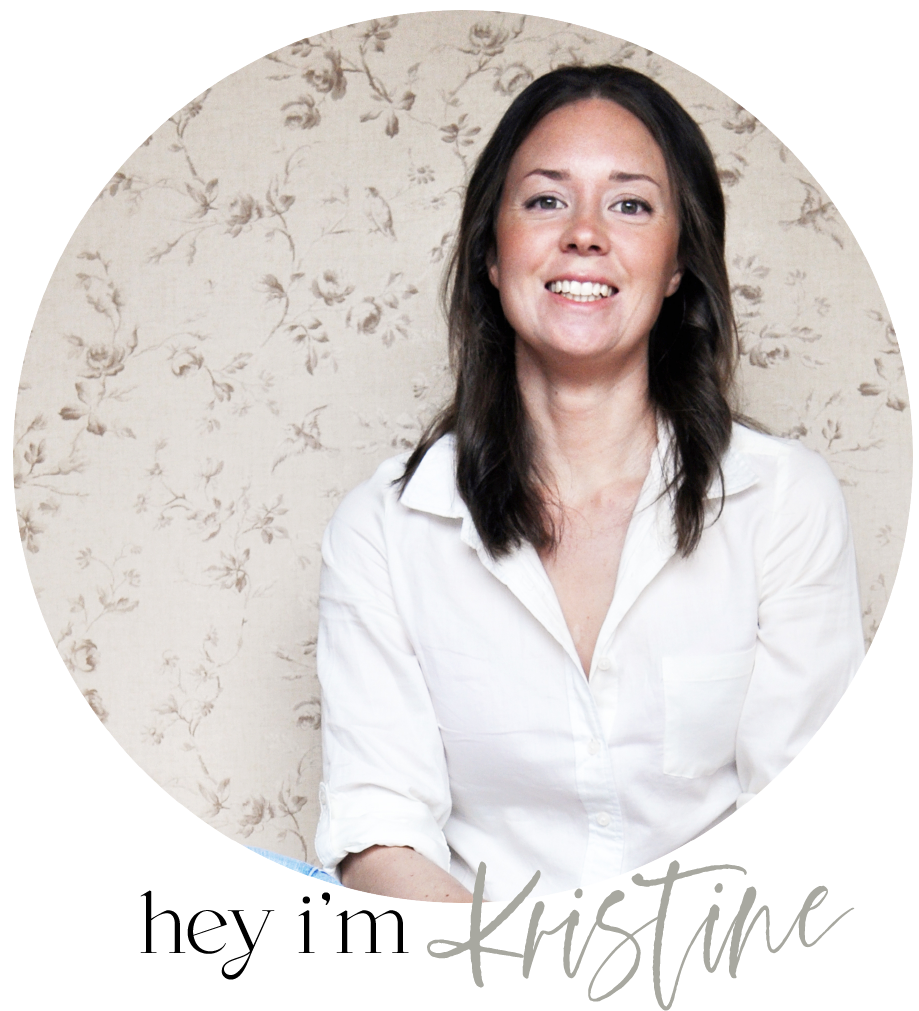I know it’s almost Christmas and everyone has better things to do than catch-up on other people’s house progress, but I really wanted to share this quick update on the suite extension.
Our original plan was to have the build aspect entirely complete and signed-off (with official Certificate of Occupancy) prior to Christmas, and whilst we got super close, it didn’t quite happen.
No real biggie as this extension is purely an extraneous addition to what is already a fully functioning home. It’s not like my parents have been without a kitchen or bathroom for the past few months, or like there were gaping holes in their main living area walls or master bedroom ceiling (as is often the case when you’re undertaking a large-scale reno).
So, as things currently stand…
STAIRS
The stairs are in!
Yes, I know, probably not what you were expecting, right?
I was keen to go next level on these, though my parents wanted to keep things simple, mainly because there was already a small basic staircase off the same hallway (less than two meters away).
My parents had no desire to change the balustrade of the existing staircase, so it just made sense to keep the new stairs somewhat consistent.
But, we will be adding some DIY decorative trim to the newel posts, and painting the railing and risers, to help make everything look a bit more up-to-date and special. Oh, and that ‘super attractive’ bulky regulation handrail on the wall side just might need to come down – shhhh!
BATHROOM
The most exciting progress has undoubtedly taken place in the bathroom!
After a nervous wait, the vanity was installed last week and I’m super relieved to say it looks really great!
Sorry, my quick snap doesn’t exactly do it any justice. And the top drawer is missing because it needs to be trimmed to accommodate the plumbing.
As nice as it would have been to have a solid timber vanity, that just wasn’t on the cards, and this vinyl alternative is awesome. I actually had to touch the knots because they looked so real (of course, I realise authentic shaker doors would have the timber grain running horizontally across the top and base rails however that wasn’t an option here).
As you can see the sconce light has also been installed (glass shade not yet attached). We found it on eBay a few weeks back for around $40. I always wanted mixed metals in this room (the vanity will eventually have brass hardware), though the antique gold finish on the sconce is much deeper than I expected, and granted at the moment it looks totally lost. Still, I’ll wait until the room comes together before deciding whether or not to paint it.
The tapware has all been installed too!
It’s a little bit pretty!
And as you can see above the shower niche shelves (which match the vanity top) are in place.
Finally, the massive glass shower screen panel is in!
I’ve ordered the wallpaper and can’t wait for it to arrive!
POWDER ROOM
There is a working toilet! With a glorious blue sticker.
And the cute little basin my mum bought has been installed too!
Am thinking about painting the walls a deep olive green and hanging a timber or brass mirror with an in-built shelf.
FANS & DOWNLIGHTS
The black fans have been installed and all of the downlights are in!
BALCONY
The little balcony is almost complete.
How lovely is the view?
The railing has been installed, and partially painted, and the plain concrete look tiles (which we plan to jazz up with a stencil at some stage) have been laid.
KITCHENETTE
The kitchenette was never part of the build contract so we will be ordering and installing the cabinetry ourselves.
As you can see, it’s currently being used for door storage! Hopefully these will be hung soon once the painting is complete.
FACADE
Whilst there is obviously still quite a bit to do for the exterior overall, the extension component itself is almost finished.
I’ll be building some simple timber brackets to dress-up the underside of the balcony overhang. These will tie-in with the balcony doors (which I’m pretty sure we’re going to leave natural) and also a pergola that is eventually planned for the main balcony over the garage.
FLOOR
Like the kitchenette, the flooring wasn’t part of the build contract either so we will arrange and install this ourselves.
Originally we were considering vinyl planks, which are a practical and affordable option, however the rest of my parent’s house is solid hardwood and using vinyl just didn’t feel quite right. Lately, we have been looking into the Arbre range of engineered French oak which is just beautiful.
Have a lovely Christmas all.
Catch up on all of the other suite extension posts HERE.



















It’s looking beautiful Kristine! I just love the shower and vanity – the materials look so beautiful together. That vanity is really impressive – I would never have thought it wasn’t wood if you hadn’t told us. Can’t wait to see how the wall paper looks when it’s up. Merry Christmas!
Thanks Leslie!
Have a peaceful Christmas with your family. Congratulations for all that you have completed.
That bathroom is tasteful and classic. (Wish it was mine!) It’s hard to imagine it ever going out of style.
Thanks. That was the plan! :)
A pity not to be in for Christmas, but a good reality check for those of us who’ve not renovated yet…. enjoy the time out with your family.
Everything looks great! Can’t wait to see the final reveal. But, I am a bit curious as to why there is a sink basin next to the toilet? Why would you need this when you already have a sink in the same bathroom? I’ve never seen this combination before. Merry Christmas to all.
Thanks. The toilet is in a separate room to the bathroom. We added the basin to make it an independent ‘powder room’ so there is no need to use the bathroom to wash your hands. It’s an easy and inexpensive inclusion and is handy if someone is already in the bathroom.
You can see the basic floor plan here which should explain the general layout: https://thepaintedhive.net/2019/10/the-suite-extension-plan/.
Great progress! I am looking forward to your special wall paper/ mural on the walls. On the handrail, I suggest you paint it out and keep it as it is a safety feature. Safety is important!
Yes, we’ve assessed it and really don’t think it’s necessary though. Had the stairs been a few centimeters narrower we wouldn’t have needed one at all. We will keep it and can always put it back up if we feel it’s needed.
Your work seems to be great. Continue the great effort!!
Looks really nice. I would check before removing hand rails. The older one gets the more people need help going up stairs. Think knees.
Thank you for the great pics.
Thanks. Yes, we’ve thought about it. No one elderly in the home at the moment (and no elderly friends/relatives) and there is already a rail on the balustrade side. We will keep it and reinstall in the future if we feel it’s needed :)
Oh Kristine! Everything looks glorious! You are spot-on on all your product and design choices. You have grown into a authentic designer. When I came to your site (way back when) it was for your big map DIY. It is so exciting to see you designing houses now!!! Keep doing what your going – how you do it. ;)
Aw, thanks so much Deb :) It’s lovely having such valuable long-time readers/supporters! Hope you had a great Christmas and New Year.
The additional is turning out lovely both from the inside and outside. Great view from the balcony. Wishing you and your family a wonderful Christmas and a Happy New Year!
Thanks so much Pat. Hope you had a great Christmas and New Year. Can’t wait to share some of the recent progress!
Hello, Merry Christmas, its great to see it getting so close to completion and looking so lovely. I have a similar staircase except it returns in a full u shape and has the triangle winder treads. The elderly couple that lived here before had installed grab rails on the outside wall and at first I thought they were un necessary but have found you need to traverse the stairs around the outside to avoid tripping or falling on the narrow winders. I havent renovated the stairs yet but my plan to try and make the hand rail less visible is to install a wainscott that is topped with a half handrail on the wall as a capping. The blog in the fields has it on their original stairs and so I am going to attempt something similar. I will paint it all white and hope that it ” disappears” – Not sure how you intend to change the stairs but thought might be an idea? Might be a tad too traditional for the style you are trying to achieve though. Love the bathroom looks beautiful.
Thanks Rebecca. Yes, we’ll see how it goes. The stairs have been in place for almost four weeks now and I’m sure I’ve been up and down a million times though I really can’t recall whether I use the handrail or not! Will need to try and remember to take note next time, though I do think in this case that the balustrade on the left is probably enough. Regardless, we will definitely be changing what is currently there.
I hope you and all of your family are safe from the wildfires. We are hearing about it so much on the news in the U.S. Our thoughts and prayers are with you Aussies.
Thanks so much for your concern. It’s really terrible. Safe where we are for now. Hopefully things settle down soon.
Hello Kristine,
Still ok? Can’t help wondering if/how much the view has changed from your parents balcony, but more importantly that you are all safe…
Regards
Hi Mari
Thanks so much for your concern. We are all safe and haven’t had any large nearby fires this year. Just a few small ones. Some of the view you can see was burnt out during Black Saturday – hopefully we never have a repeat of that. I’ve just been a bit quiet due to school holidays and having building tradies on leave. Plus it seems a bit weird sharing decorating posts when there has been so much national heartache due to the fires. I’ll be back in the next week or so to share some progress and a few projects I’ve been working on.
Stay safe.
Kristine
I love the shower door! What a great way to make a space look bigger. Even though the sink is small it is still really stylish, it all looks great!
Now decorate your wall using modern peaceful Lord Gautam Buddha painting. Contact us to do wide varieties of Indian Buddha canvas, wall decor art online shopping.