Yep, I am publishing two posts in the same week – I hope you were sitting down! But in a departure from the recent room reveals from my mother-in-law’s house, today’s content focuses on an entirely different makeover I’ve been keeping under wraps!
One of the client projects I’ve been working on over the past several weeks is a budget-friendly update to an Airbnb bungalow located in Warrandyte, Victoria.
Although it’s a traditional mud-brick building, the interior had been renovated in a somewhat modern style with a contemporary kitchen, white plastered walls and timber-look floor tiles. But it’s still afforded character through exposed steel beams, a planked vaulted ceiling and large windows. For my purposes it offered a relatively clean and neutral canvas to build upon which is always a bonus when you’re concentrating on a cosmetic refresh.
My client wanted to re-decorate in order to make it a more stylish, and hence appealing, place for her guests, in turn providing an avenue to capitalise on revenue.
Here are some photos of the living and dining area from when I first visited…
And here it is now…
With the exception of the new leather sofa bed, which my client decided to splurge a little on, everything else is quite budget-friendly.
In the dining room I switched out the bulky timber setting for something lighter and fresher.
I had virtually no money to work with here, so I did contemplate retaining the original setting, but I just couldn’t shake the idea of using something softer, and a round table felt so right for the space. After searching high and low for quite some time, I eventually had a light bulb moment…what about that table I built for my sister a few years back?
My sister is actually about to begin a big home reno and won’t be using the same table moving forward, so I posed the question and she was happy to give it back to me! Of course, after three years being used by a busy family of four I had to give it a bit of a refresh but that was easy enough.
I paired it with some simple bentwood chairs from Fantastic Furniture.
The gallery wall uses a mix of thrifted frames (some are mine from past projects) and free printables, most of which I found on the Rijks Studio website.
Some of the works are merely cosmetic, but three hold local significance: there is a print of a map taken from an original 1893 geological survey featuring several local parishes, there is a wattle tree image which is taken from a painting of trees in Warrandyte by local artist Penleigh Boyd titled ‘The Breath of Spring’ (1919), and finally, there is also a print of the town of Warrandyte from 1945 taken from the personal sketchbook of artist Charlie Hammond. The thing I loved most about this one is that I’m pretty certain the property location is visible!
Because the vaulted ceiling gives so much height to the living room I wanted quite a substantial statement piece over the sofa. Again, I didn’t have a heap of money so most off-the-shelf products were not an option here. But that was okay, because I wanted to create something custom with meaning anyway.
After quite a bit of research I settled on this landscape work which is taken from a digital image of an out-of-copyright painting by local artist Clara Southern. It depicts a bend in the Yarra River in Warrandyte itself!
The digital image I had to work from was very low resolution so I decided to treat it as an abstract of sorts. Upon close inspection the piece is quite mottled and painterly, though from a short distance away the subject becomes vibrant and apparent.
After I had edited the image as needed, I had it printed through AJ Wallpaper onto peel and stick canvas. This is the same company and product I used for the wallpaper in my parent’s bathroom.
I didn’t document the framing process sorry, however it was very easy. I simply attached the wallpaper to a sheet of MDF before boxing it out with some mitred timber trim.
Here’s one pic my daughter took of me attaching the paper to the MDF sheet.
For obvious reasons my client didn’t want a “fussy” rug. Unfortunately none of the photos capture it very well, but this is the Oregon from AU Rugs which I picked up on sale for half price! It’s a transitional style rug which has a distressed ivory and beige pattern which hides marks super well. It’s also polypropylene which is easy to maintain and very hard-wearing.
The original floral armchair was kind of cool, but it was old and a little worn so my client wanted it removed. In fairness, it was also too large in scale for the space anyway.
I replaced it with this stunning Desmond Armchair from Castlery which is just so perfect in the space!
How awesome are the brass tipped legs?
The charcoal fabric adds depth to the room whilst being forgiving in terms of general use, and as a bonus the seat cushion is even removable for washing!
Along with being just plain gorgeous, I also love the way the lines of the armchair play off the new wall lamp.
I’d been eyeing off this lamp at Bunnings for at least two years but never really had a good place to use it. Thankfully it’s absolutely ideal in here to add that bit of architectural interest. In many ways I feel like it totally makes the space!
I’m sorry, though I can’t find the lamp on the Bunnings website anymore, but my local store still had some last week. It’s called the Verve Tori DIY Wall Light if anyone wants to try and track one down.
Obviously we retained the existing coffee table, which fits well in the space, and I brought in some simple side tables which can be moved around here and there as needed by guests (the cube tables were a Marketplace find, the oval stand was from Aldi).
I also added some new decor touches, including an array of coffee table books (some from Amazon, some simply from Kmart) so guests have reading material at hand.
The cushions are a mix of IKEA and Kmart, with the embroidered lumbar one being from Manchester Warehouse.
So, here are some comparison pics…
I hope you guys like it!
Sorry to interrupt the room reveals from my mother-in-law’s house. As part of this bungalow makeover, I told my client I would provide her with my after photos so it was a priority to get them all ready. And once they were I just couldn’t wait to share them with you!
Along with the living and dining space, I also refreshed the bedroom so will share that area soon too!
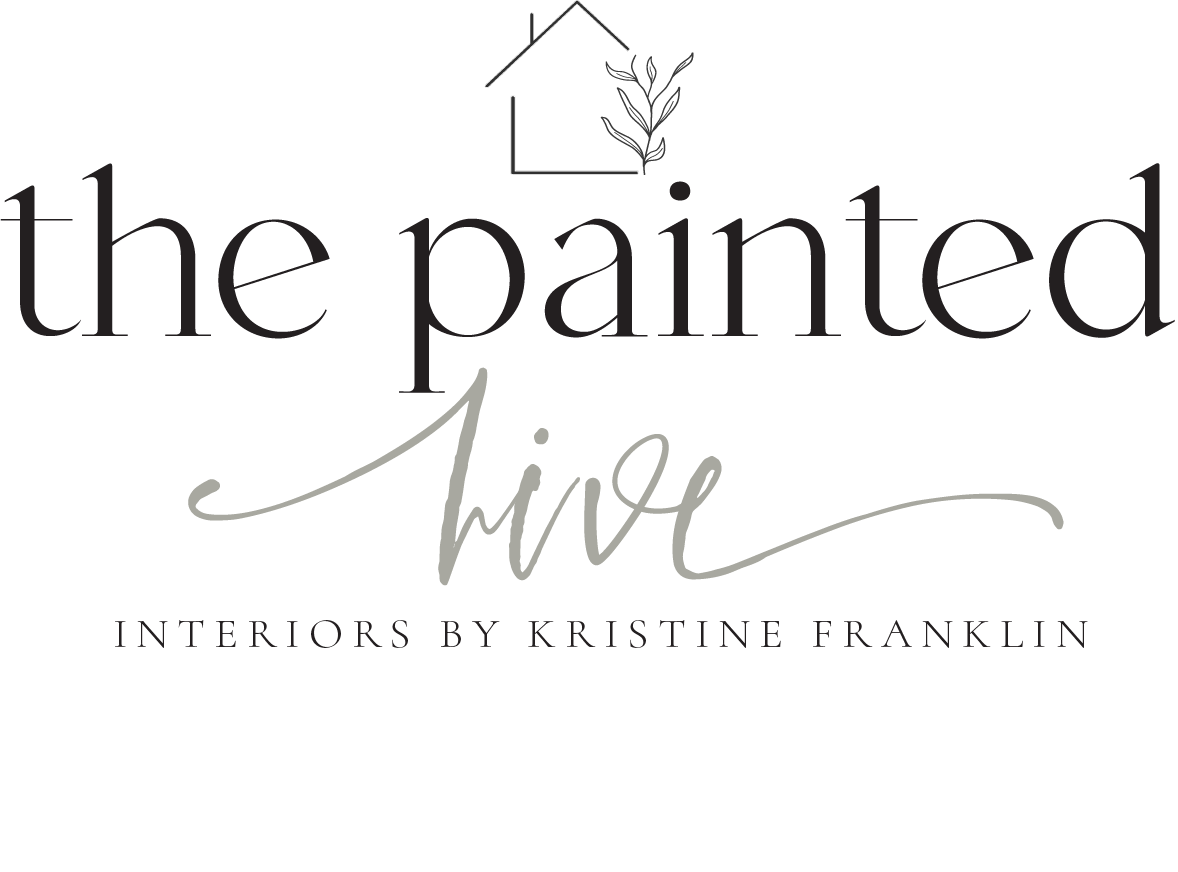







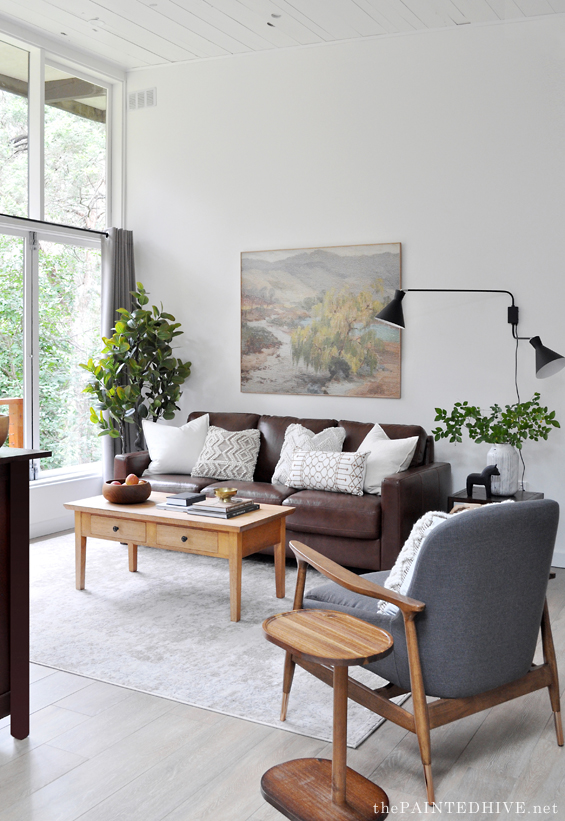


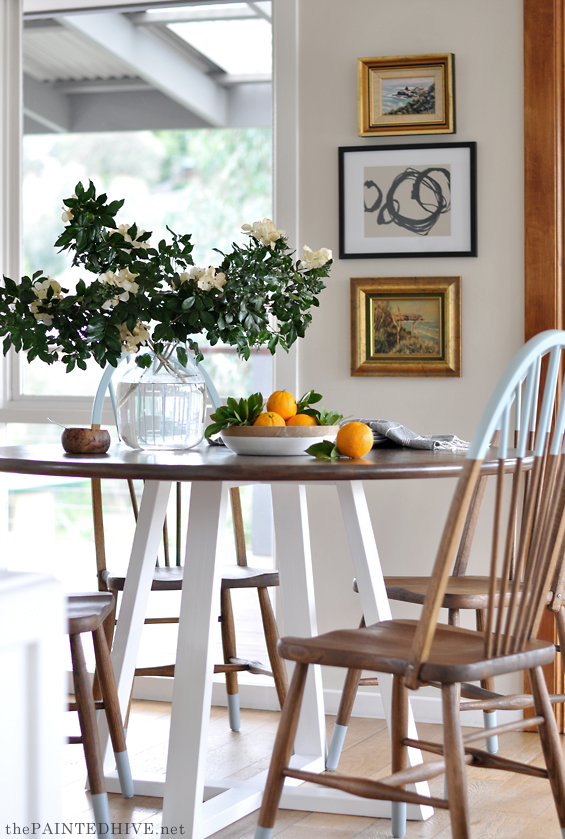












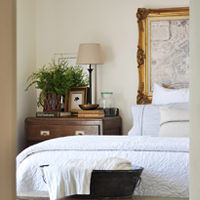
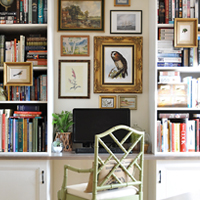
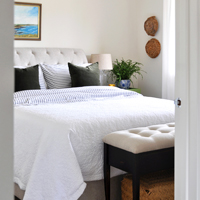
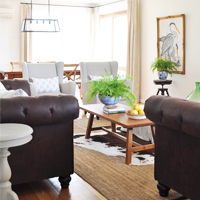
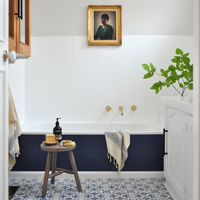
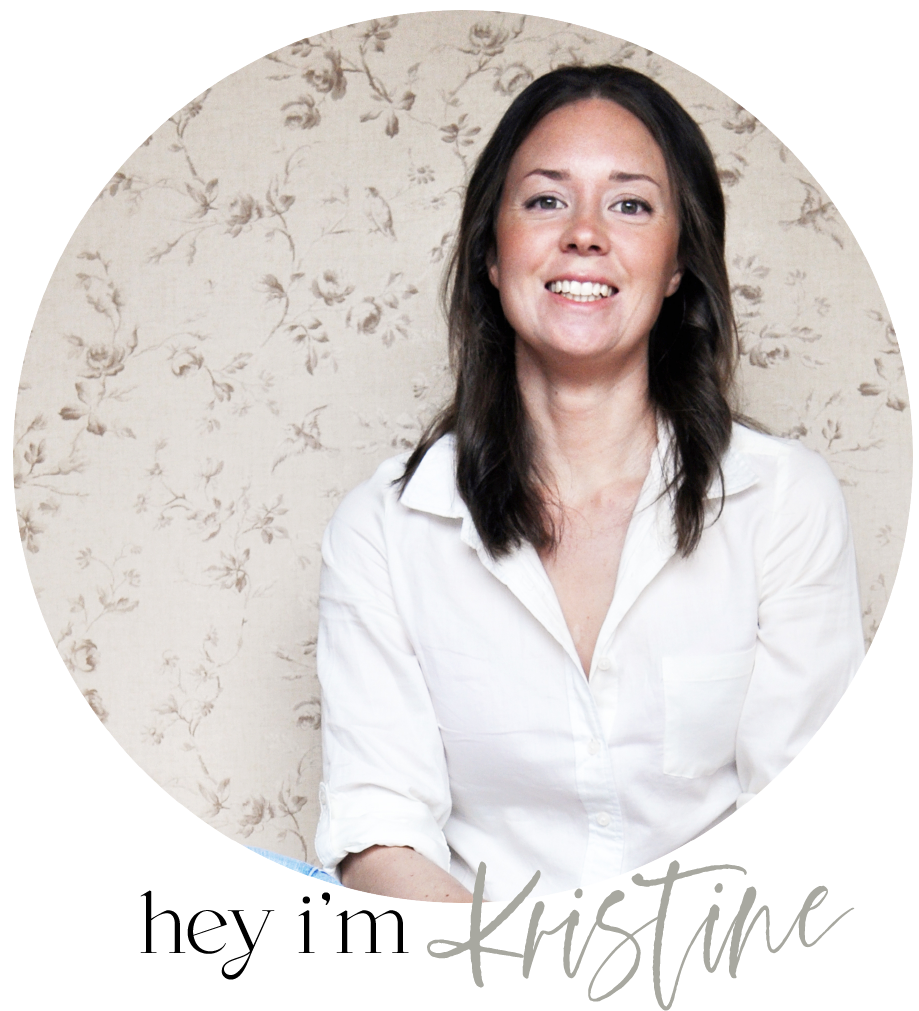

Brilliant job – the first thing I look at before booking an airBNB is the decor – I would stay here in a heartbeat (the before I would have scrolled past without stopping). I’ve been eyeing off the Castlery armchair for a while now – it’s a great choice!
Thanks Denise. It’s such a sexy chair!
Wow…the space is so calm and peaceful now. Just removing the teal rug makes such a big difference in now the room feels. What I love about your style is so clean, simple and well balanced. The before pic makes me think “Meh”. The after pic makes me think “Aah”. When I saw the round table I thought “Does your sister now about this?”. LOL Another great job. I’m sure your clients were very pleased with the results.
Thanks so much. Ha, ha, I would totally have tried to steal the table back if my sister didn’t agree.
Nailed it! Luuuuv the armchairs, and went straight to Bunnings after a previous post where you kindly answered where the lamp was from and couldn’t find it either. It’s stunning. The transformation is huge. She did well to hire you.
Yeah, I actually think they took it off their website the exact same day I bought it! I was trying to explain it to one of the store assistants because I couldn’t find it! The armchair is amazing! Thanks so much Anna :)
Beautiful! :)
WOW… As usual. :)
Aw, thank you :)
So soothing and calming, yet very interesting. Kristine, you have such a gift.
Kristine! What a light and fresh look you have brought to this space! Your attention to not only the big picture but the small details is what makes you so good at what you do! 🥰
Thanks so much Patricia :)
Looks amazing and such a transformation – love it!
What can I say; you’re a magician. I’m running out of adjectives Kristine. You do realise you have raised the bar with two posts in a week; if you’re not careful we might all start expecting that every week.
Ha, ha. I’ll do my best!
And you are just too nice with your lovely comments. Thank you.
Nice work, but as someone who lives (unhappily) across the street from a house the owner rents out periodically as an Airbnb, I would discourage people from doing this unless the house is outside a single-family zone. Your neighbors won’t like it and the guests may not be someone you’d care to be around. One night, the police had to be called because someone was beating on a window. One “guest” strewed laundry all over the driveway. Two others smoked and spat in the front yard and threw lighted cigarettes in the neighbor’s yard. Airbnb has a complaint section for neighbors and no one should hesitate to use it.
Yes, I think we’ve all heard some Airbnb horror stories! Definitely not something to be entered into lightly. This particular property is a fully-detached self-contained bungalow in a semi-rural area where the homes are all on large allotments. Still definitely not immune to bad guests, but not in a standard residential area.
Fantastic job! It will surely pay off.
What a stunning makeover! I’ve bookmarked the sites for the chair and the wallpaper artwork. I really love the artwork you chose. Looking forward to seeing the bedroom reveal.
Thanks Vikki :)
It’s so clean and modern, what an improvement! (I did like the tiny side table in the before though – sorry that didn’t make the cut)
Thanks. Do you mean the skinny console table? It’s an old laminate piece from Kmart and was a bit too tall for beside the new couch. But, to be honest, we never even discussed the item. I just arrived one day and my client had removed it.
Ok yes, ha, ha, guess I couldn’t see the detail of it in the photos!
This looks great! I love how you show the gallery wall on the floor first to get the right alignment. So much easier than many other methods I’ve seen. Your email is one of the few I receive where I am anxious to see it every time and wish there were more. I love the desmond chair and that’s a really reasonable price.
Aw, thank you so much. That’s so lovely to hear.
The armchair is so cool. I wish I had a spot for an armchair in my house!
I love love love your style, colour choices and, well everything you do. I wish you lived in Ottawa, Canada as I would hire you without hesitation! This assignment was brilliant as are all your renovations/staging projects. Thank you for sharing!
Aw, thanks Arlene :)
Christina, you always do great gallery walls. The frames are small and discrete. Very nice job on all of the space.
Thanks so much. Yes, I’m a bit gallery wall obsessed! Ha, ha.
I just love it…if this was a an AIRBNB that i walked into I would be so excited !!!! Such interesting things and stuff to look at and comfortable looking as well.
Very NICE Kristine.
Thanks so much Julie. That’s a great compliment :)
Fantastic job! Looks comfortable and welcoming, not at all like many Airbnb’s. Also love the fact that as a kiwi I can relate to all the places you mention for purchasing items and can even access them myself! Yay!
Keep up the good work, so great to see so many new posts from you. Stay well!
Sandra
Wellington, NZ
Love the after and feel it’s really important to have artwork and books about the local area! Really cool art over the sofa, another brilliant idea! Love the after photos you share because it shows that good design doesn’t need to be expensive
Nice work! The original sofa was way to low backed and seated for that high of a ceiling, as were the wall pictures. The new sofa was a must. The furniture arrangement is much more cozy and suited to conversation, and the new rug is a plus! Love the dining area, too! I’m sure they had to be delighted!
Thanks so much. Yes, she was really happy. Even gave me a little bonus in a box of chocolates and bottle of local wine! It was really lovely.
You’ve done it again, Kristine.
Your style shines through every project you do, but each is unique.
This one is especially pleasing because of the local points of interest you have added.
Congratulations.
Absolutely love the transformation. Always amazes me how changing key pieces can alter the entire look and feel of the space. You did such a good job! The sofa, artwork and light feel perfect in this space.
You’ve done it again — taken the ordinary, tired rooms and given them life and serenity. Love the large art print you did. I sometimes take copyright free art or my own photos and upload them to easycanvasprints.com and for a very inexpensive price, they do all the work. I’m planning one now that will be 24 x 36″ that costs just $38. I’m so glad you share your work with us!
WOW Love this…well to be honest I love all your make-overs as I have been following you for years and years. Your room makes overs always seem so cozy and homey. As for the comment above about Air BNB people I would think this type of room is more suited to the “Bed & Breakfast” crowd travelling Australia. I don’t think the partying type would be attracted to this style, thinking big pool, entertainment, surround sound etc. I think this place would get lovely people staying in town for a week or a few days. You have done a beautiful job. Would love to have a link to the couch, you mentioned it was a sofa bed and also not sure if I understood a comment above. The single chair [beautiful by the way] has a little wooden side table like a stand in timber. Could you give details about this piece. Love your artwork grouping and particularly focusing on the area as well. Kathy, Brisbane
Thanks Kathy.
This is the sofa bed. My client purchased it from a local store but you may find it available elsewhere.
https://modernhomefurniture.com.au/collections/lounge/products/botanic-sofa-bed
The little stand came from Aldi. I also used two (different colour) in the bedroom. They tend to have one-off sales so you may not be able to get one anymore. It was too tall for beside the chair so I cut down the post before assembling it. This is the catalogue it was from:
https://au-catalogues.com/aldi-ads/catalogue-56566-12
Hope this helps :)